別荘を創ろう|Resort style|Healing and relaxing|Weekend house|別荘感覚で創ろう
Let’s create a villa | Let’s create houses like a villa.背景トップ
スローライフ|心穏やかに休める居場所づくり
豊かに流れる時間に身をまかせられる場所 普段できないことを楽しめる場所 ホテルのようなラグジュアリー感でなくてもいい 時間の質を高められる空気感がほしい 公園やここちよい広場に居るような場所がほしいアドレスフリーの働き方|多拠点暮らしに応える住処
避暑地や景勝地といった立地にも縛られず 仕事をする場所でもありながら 普段できないことを楽しめる場所 創造力を発揮し 既成の価値にとらわれない自由な世界づくり別荘を創る。別荘感覚で創る。
Slow living | Creating a place of rest.
A place where you can go with the flow. It doesn't have to be like a hotel It doesn't have to be like a hotel I want a feeling of air that can enhance the quality of time A place like a park and a comfortable plaza.Address-free way of working | Housing for multi-base living
Not restricted by locations such as summer resorts and scenic spots I want to spend a rich time While being a place to work A place where you can enjoy what you can’t do at usual. Show your creativity Let’s think out of the box and create your own place.Let's Create a Villa|Let's create like a villa
背景ボトム
背景トップ
Karuizawa Garden roof
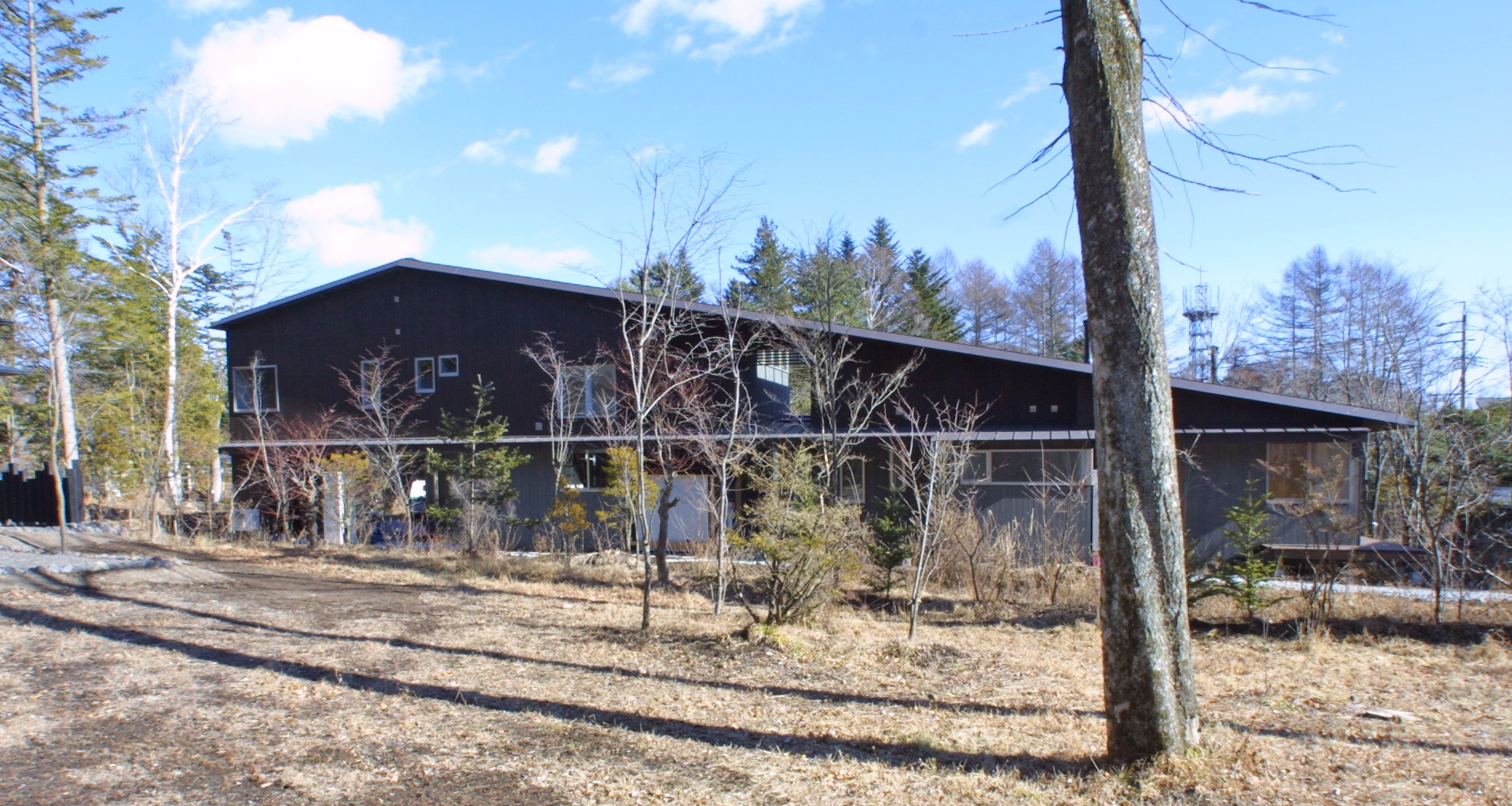 2世帯が一年中気ままに集える大きな屋根
Large roof where two households can gather all year round
2世帯が一年中気ままに集える大きな屋根
Large roof where two households can gather all year round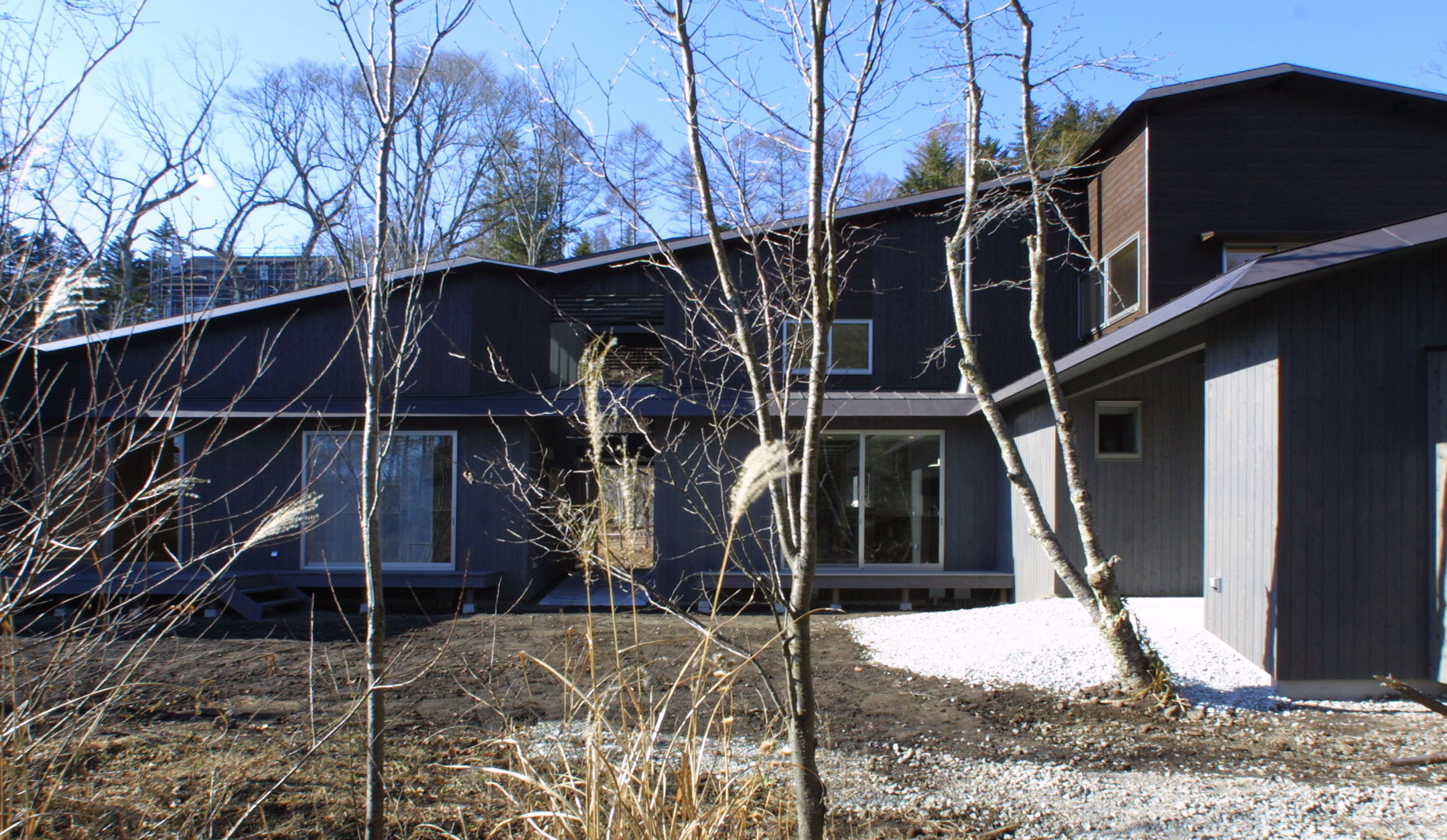 将来の常住・2世帯同居に備えて、大屋根の下に二棟が納まっている。
間を自由通路と呼ばれる貫通通路があり、裏山に沿って流れる小川に出られる。
Two buildings are housed under the large roof in preparation for future permanent residence and two-family living.
There is a penetrating passage called the free passage between the rivers, leading to a stream flowing along the back mountain.
将来の常住・2世帯同居に備えて、大屋根の下に二棟が納まっている。
間を自由通路と呼ばれる貫通通路があり、裏山に沿って流れる小川に出られる。
Two buildings are housed under the large roof in preparation for future permanent residence and two-family living.
There is a penetrating passage called the free passage between the rivers, leading to a stream flowing along the back mountain.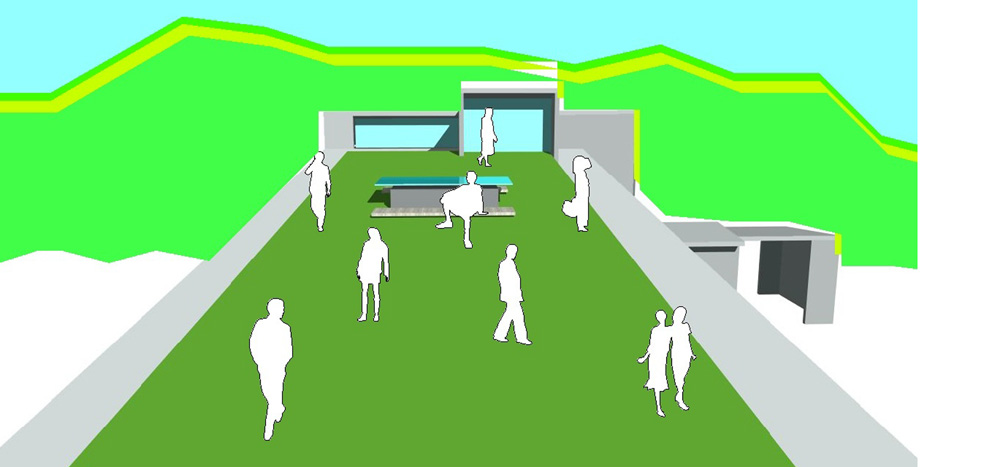 大きな屋根は菜園コミュニティになる雄大な仕掛け。
A big roof is a magnificent device to become a vegetable garden community
大きな屋根は菜園コミュニティになる雄大な仕掛け。
A big roof is a magnificent device to become a vegetable garden community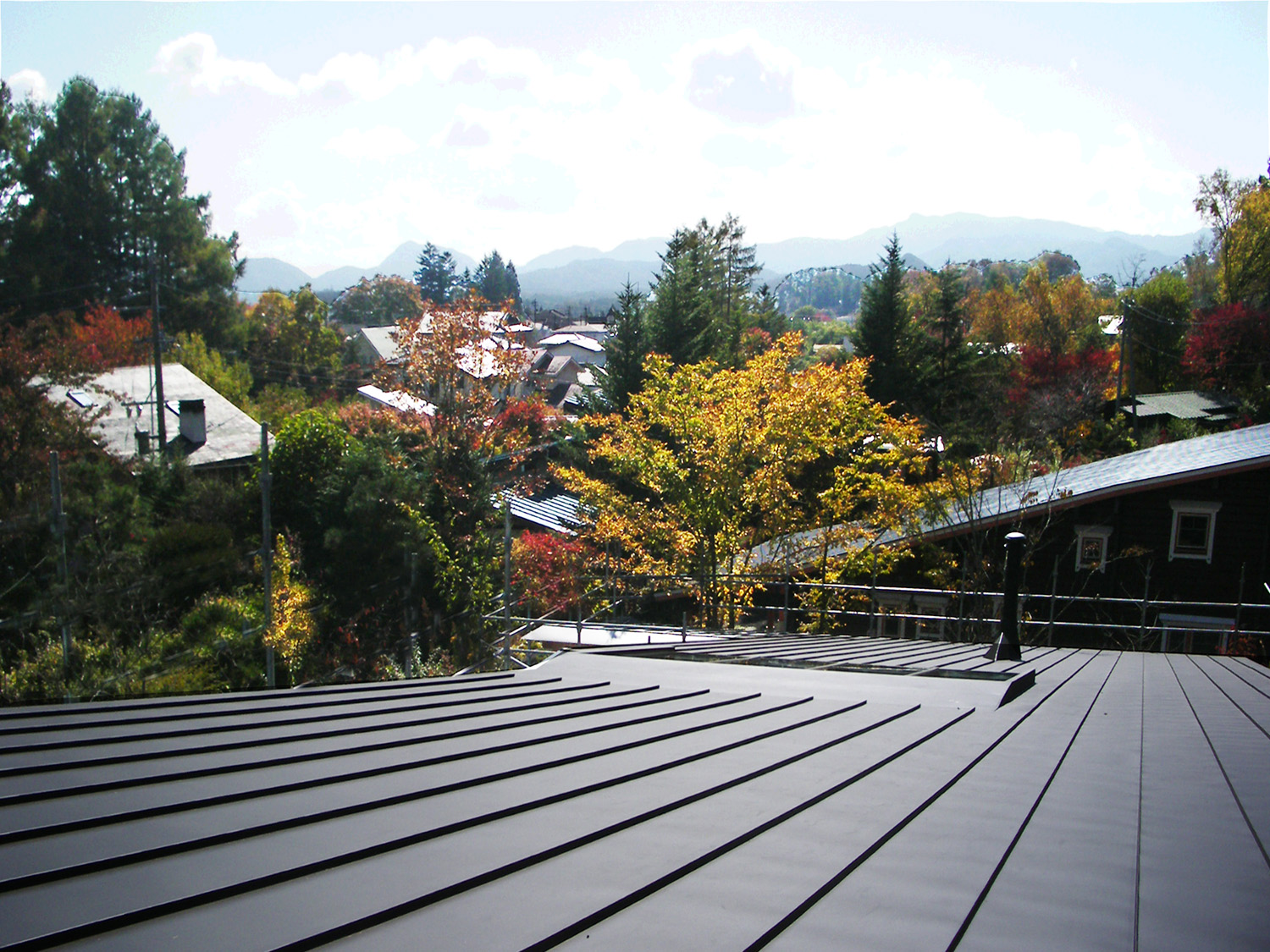 菜園構想のある大屋根から望む風景。遥かかなたに見える山並みは八ヶ岳連峰。
A view from the large roof with a vegetable garden concept.
The mountains that look far away are Yatsugatake Mountain Range.
菜園構想のある大屋根から望む風景。遥かかなたに見える山並みは八ヶ岳連峰。
A view from the large roof with a vegetable garden concept.
The mountains that look far away are Yatsugatake Mountain Range.
背景ボトム
背景トップ
Like an Italian village
南イタリア・オスツーニへの憧憬から生まれたゲストハウス。 A guest house was born out of a longing for Ostuni, southern Italy.
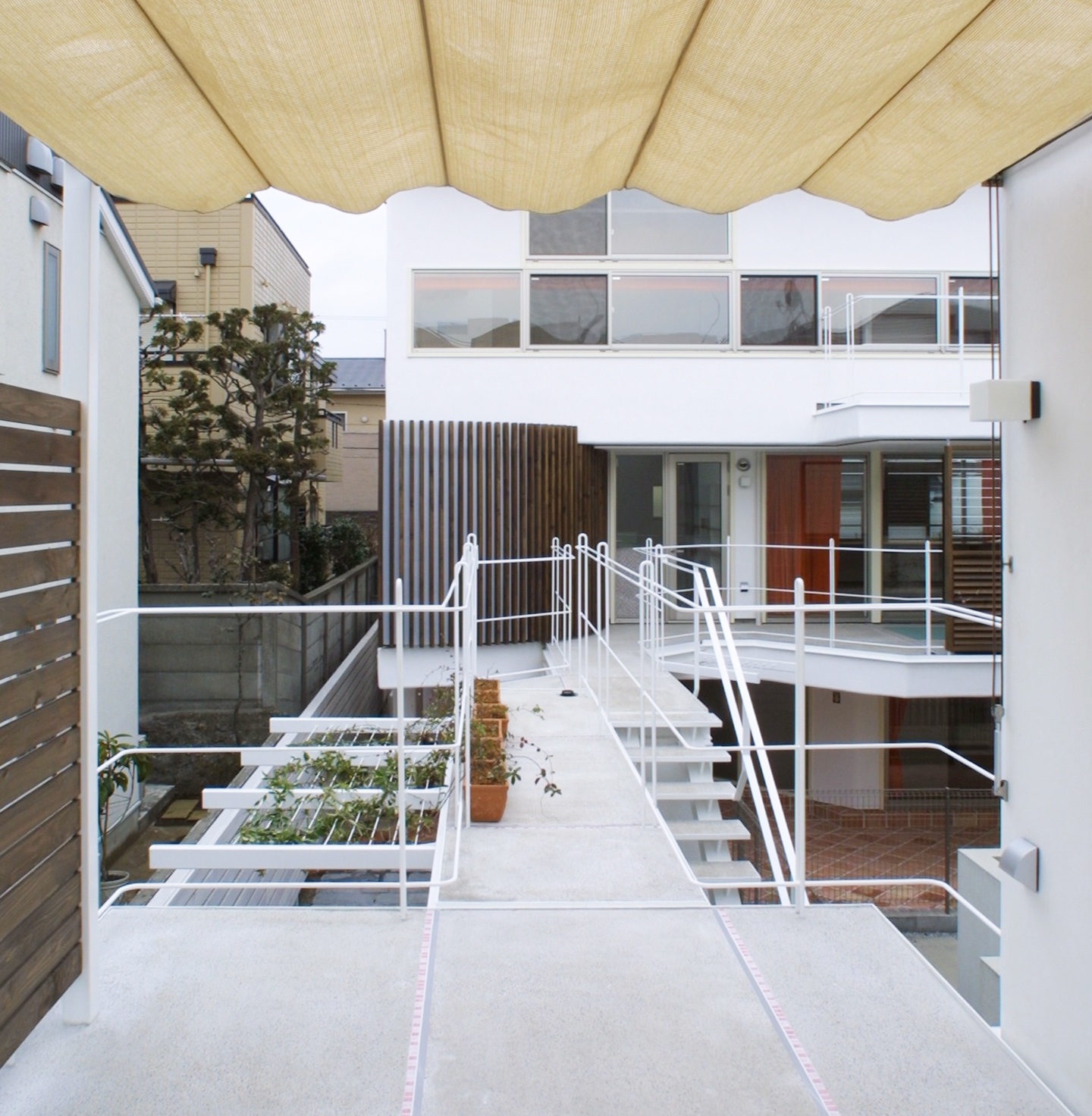
離れのカフェで非日常の時を過ごす。地下には大きな音楽室を設けた大人のラグジュアリー空間。 Luxury spaces for adults, such as a cafe in annex and a large music room. An adult luxury space with a large music room in the basement.
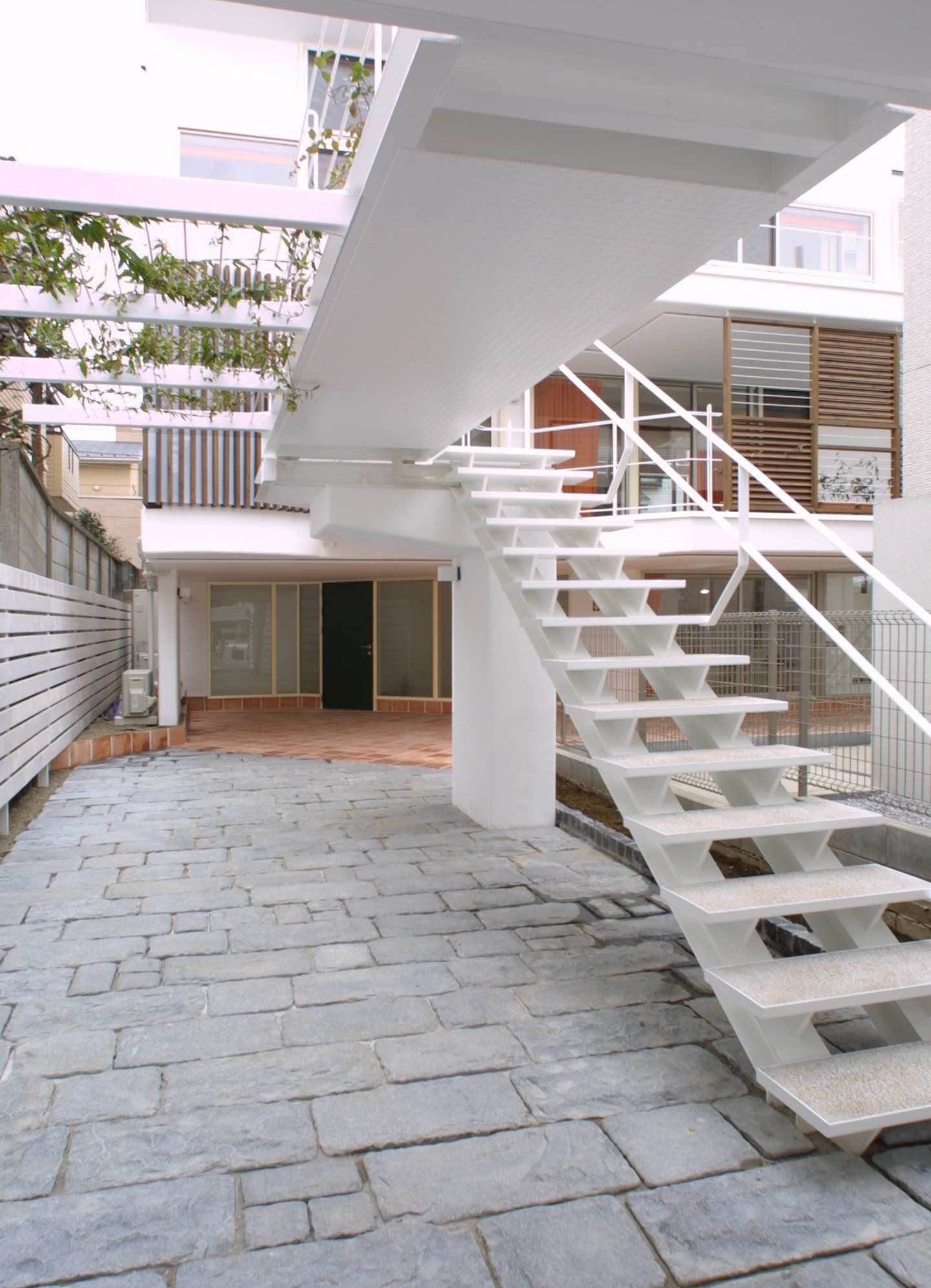
分厚い天然の舗石が集落の素朴な力強さと呼応している。 Thick natural paving stones resonate with the rustic power of the settlement
背景ボトム
背景トップ
Sea view and forest|Izu
背後には色づく山並み。全面には自然な雑木林と海への眺望を活かした Weekend House Red-colored mountains behind. A natural thicket around the house. Weekend house with seaview
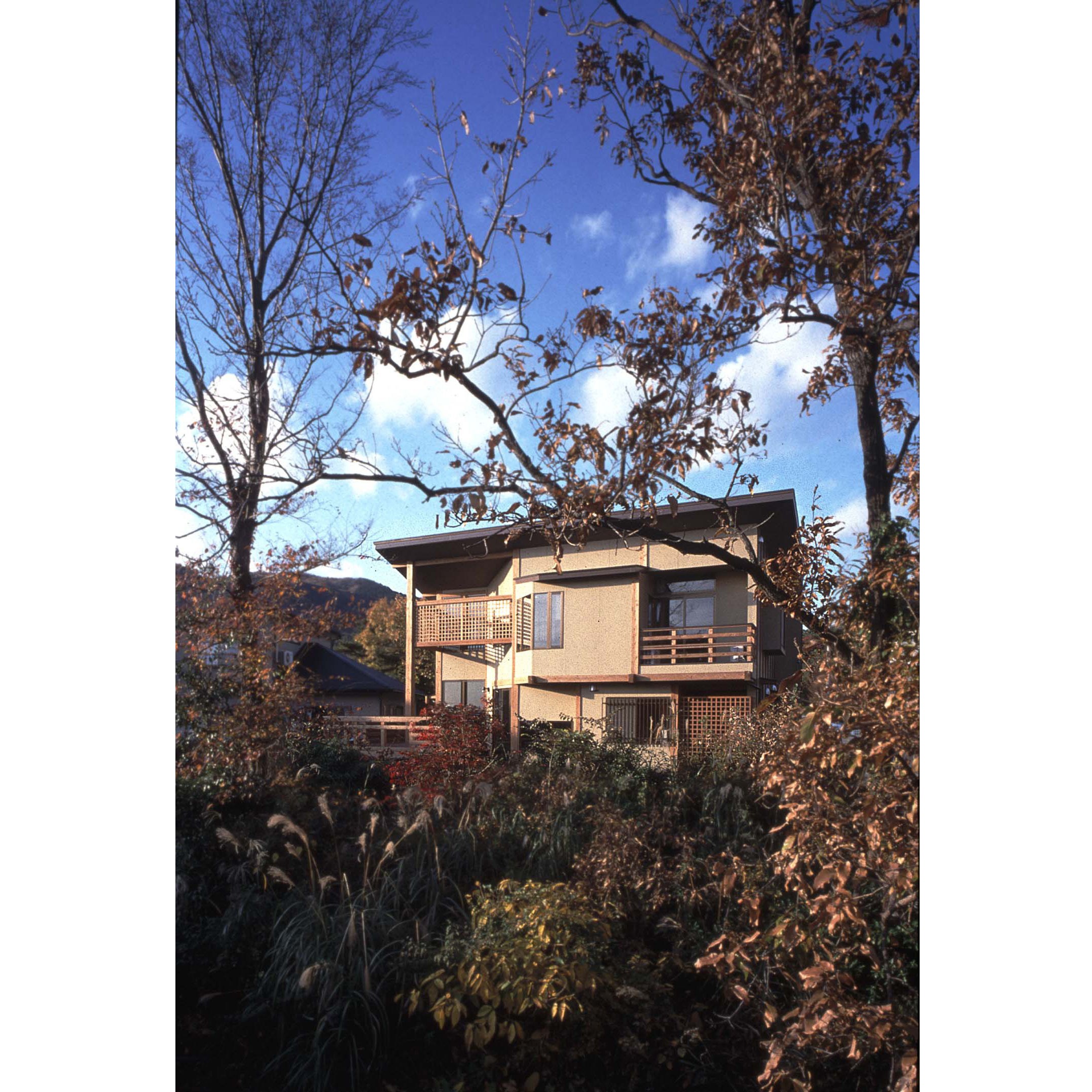 西南の角に大きく屋根をかけたサンセットデッキ空間。
Sunset deck space with a large roof at the southwest corner.
西南の角に大きく屋根をかけたサンセットデッキ空間。
Sunset deck space with a large roof at the southwest corner.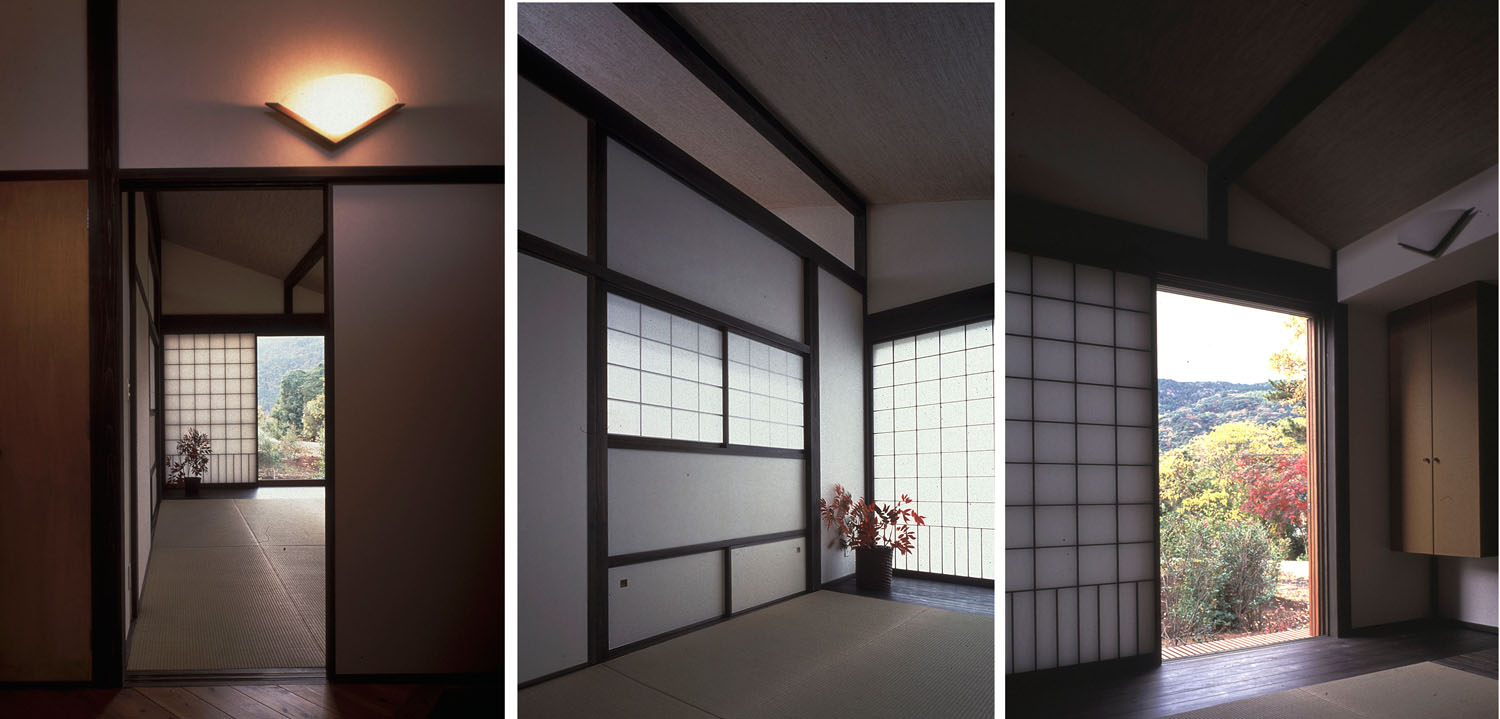 背後の山を借景する日本間。
Between Japan borrowing the mountains behind.
背後の山を借景する日本間。
Between Japan borrowing the mountains behind.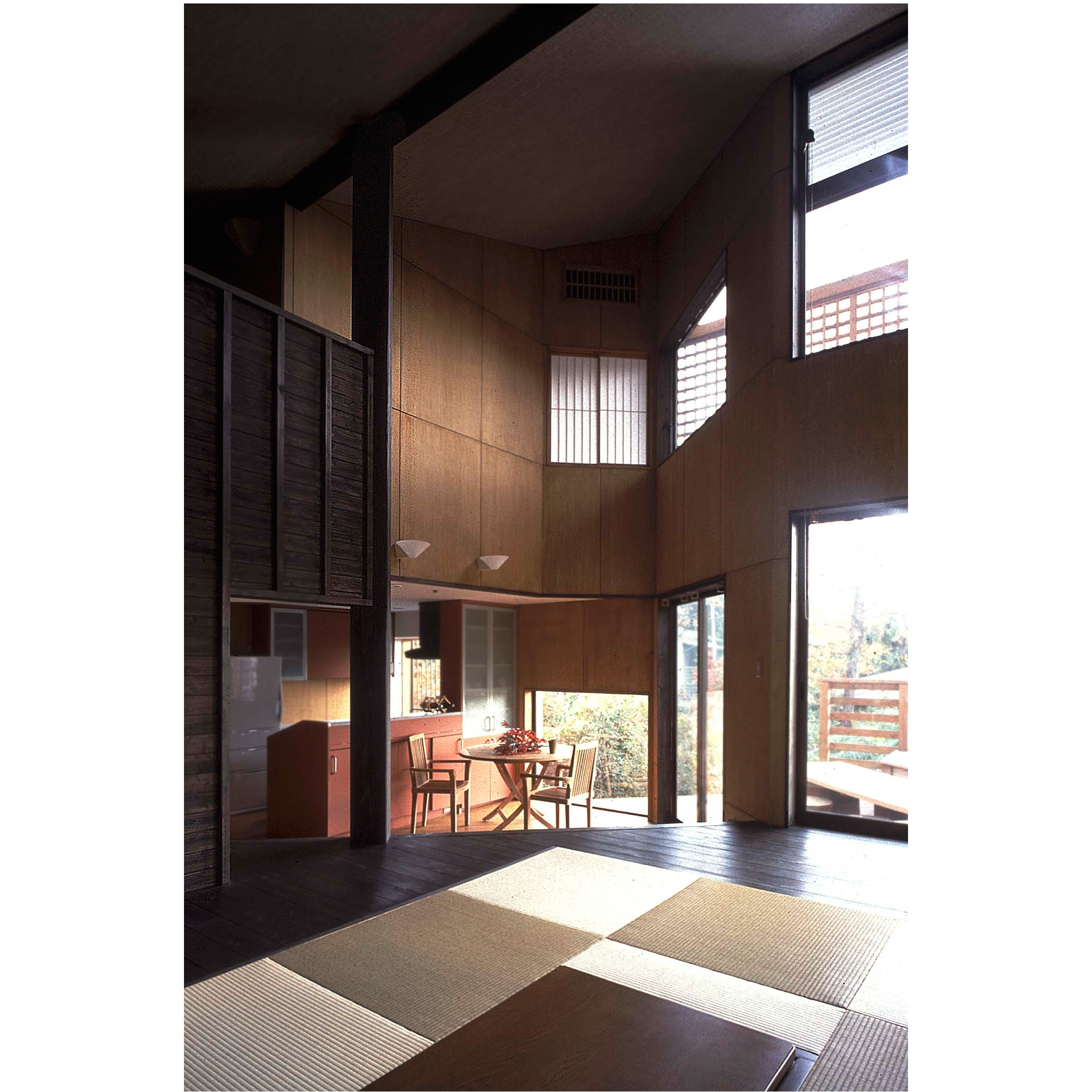
外部で用いる意匠の下見板をエボニーブラックで仕上げて吹抜け空間に据える。大黒柱と板の間、畳の間が、古色民家の香りを放つ。都市を離れた温泉地。 少しノスタルジックなムードもよい。 The clapboard for the design used outside is finished in ebony black and placed in the atrium space. The space between the main pillar and the board, and the space between the tatami mats give off the scent of an old-fashioned private house. Hot spring resort away from the city. A slightly nostalgic mood is also good.
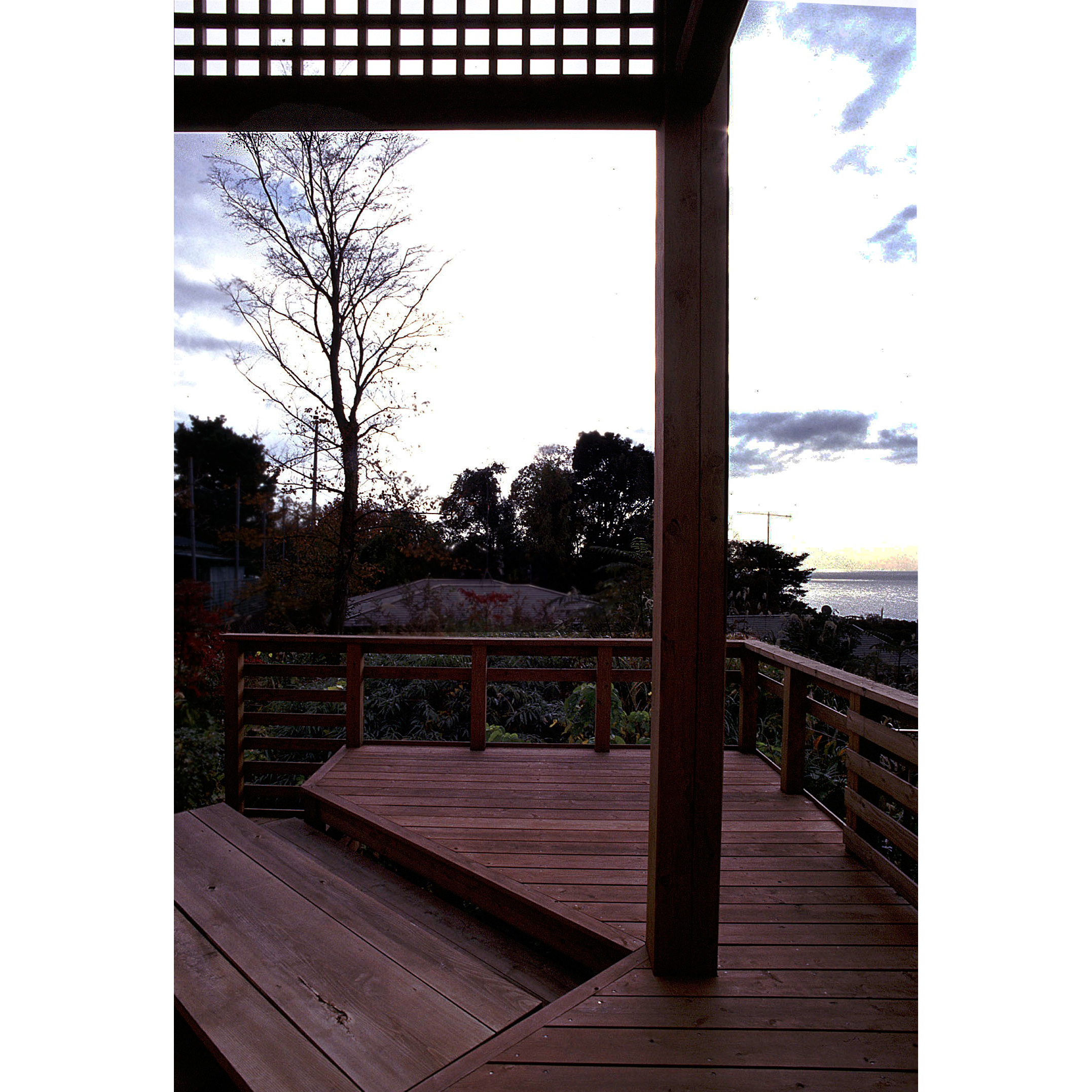
遥か遠く水平線に目を凝らすと、こころが軽くなる。沈む夕日を望めるサンセットデッキ。 スキップフロアの高い方がデッキと連続し。低い方には地【外ごはん】用のテーブルとベンチに連続する。 If you look far into the horizon, your mind will lighten. Sunset deck overlooking the setting sun.The higher skip floor is continuous with the deck. On the low side, the table and bench for the outside rice are connected.
背景ボトム
背景トップ
Comfy space under the deep eaves | Hayama
潮の香りがすぐそこにある 深い軒下でひなたぼっこや読書 週末の豊かな時間を過ごす場所
With salty breeze,You can enjoy reading books and basking in the sun under the deep eaves. This is a place enrich your time on weekends.
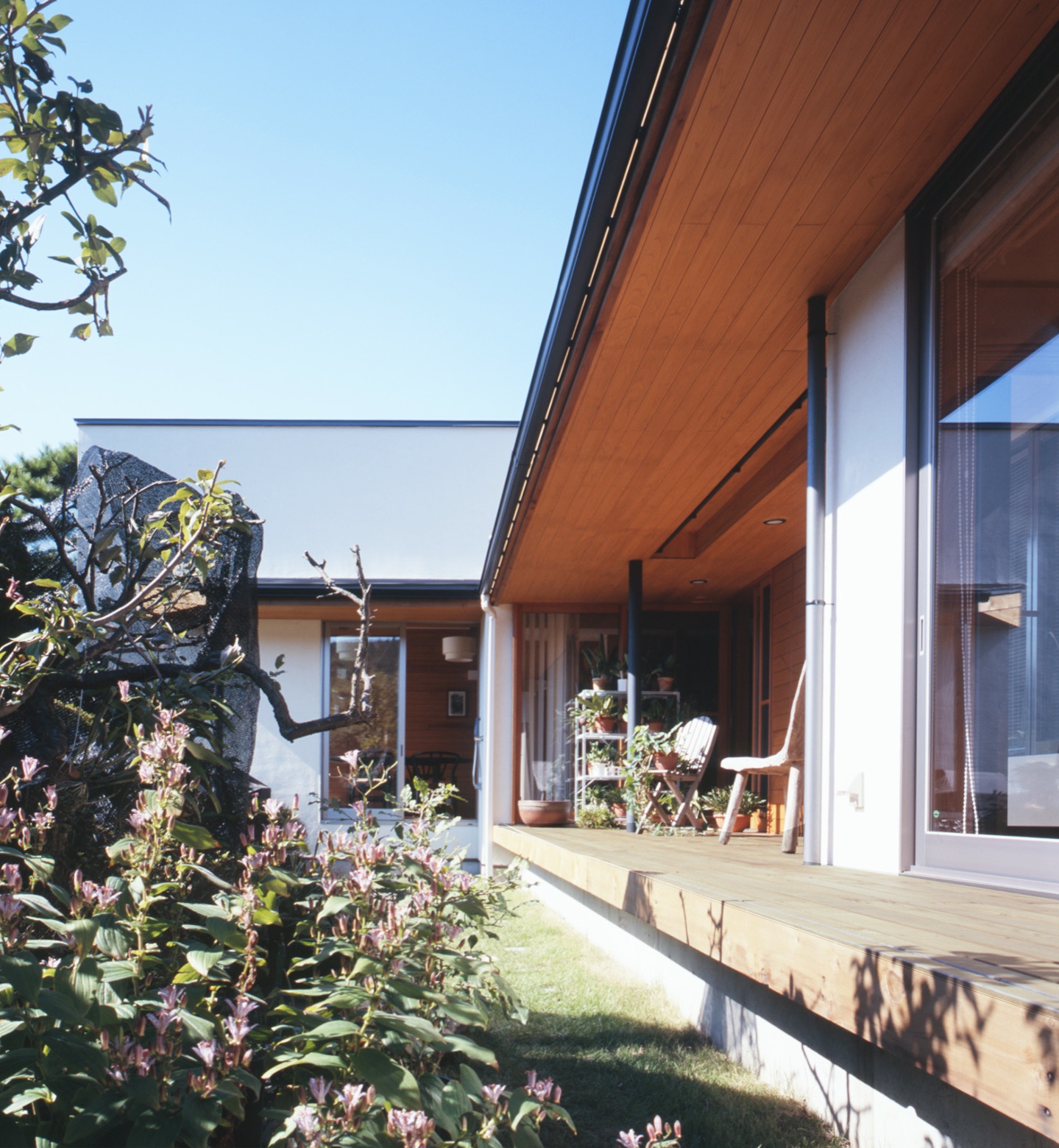
Weekend Houseは夏に冬に屋外を楽しみたい。そのために、なくてはならないのは、深い軒下・陽だまりの縁側。 夏は深い日除を創り、冬は暖を得る。そこで風景を眺めるだけ、それでよい場所。 Weekend House wants to enjoy the outdoors in winter in summer. Therefore, what is indispensable is the deep eaves and the edge of the sun. Summer creates a deep shade and winter gets warmth. So just looking at the scenery, that's a good place.
背景ボトム
背景トップ
DOMA living room | Kumamoto
大きな土間のリビングルームが特徴の家。 The house with a large DOMA (dirt floor) space.
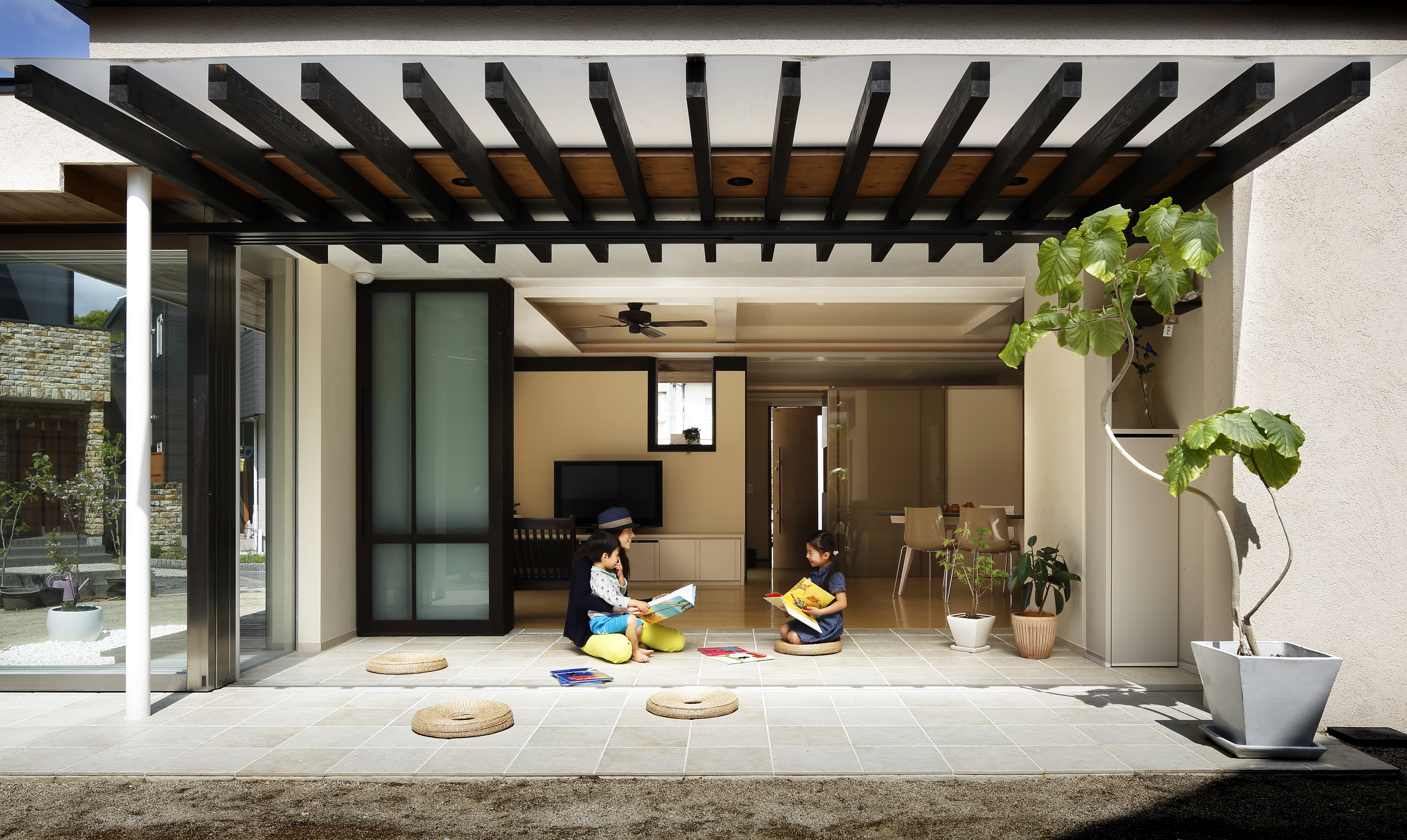
暖かい季節には、引き戸をおさめて、めいっぱい開放すれば、南の島にいるかのような空気感。 冬は、オンドルのように温かい土間のConservatoryに。 In warm seasons, by opening up a living room, you can feel like a southern island. In winter, the DOMA space become a warm room like a “conservatory”.
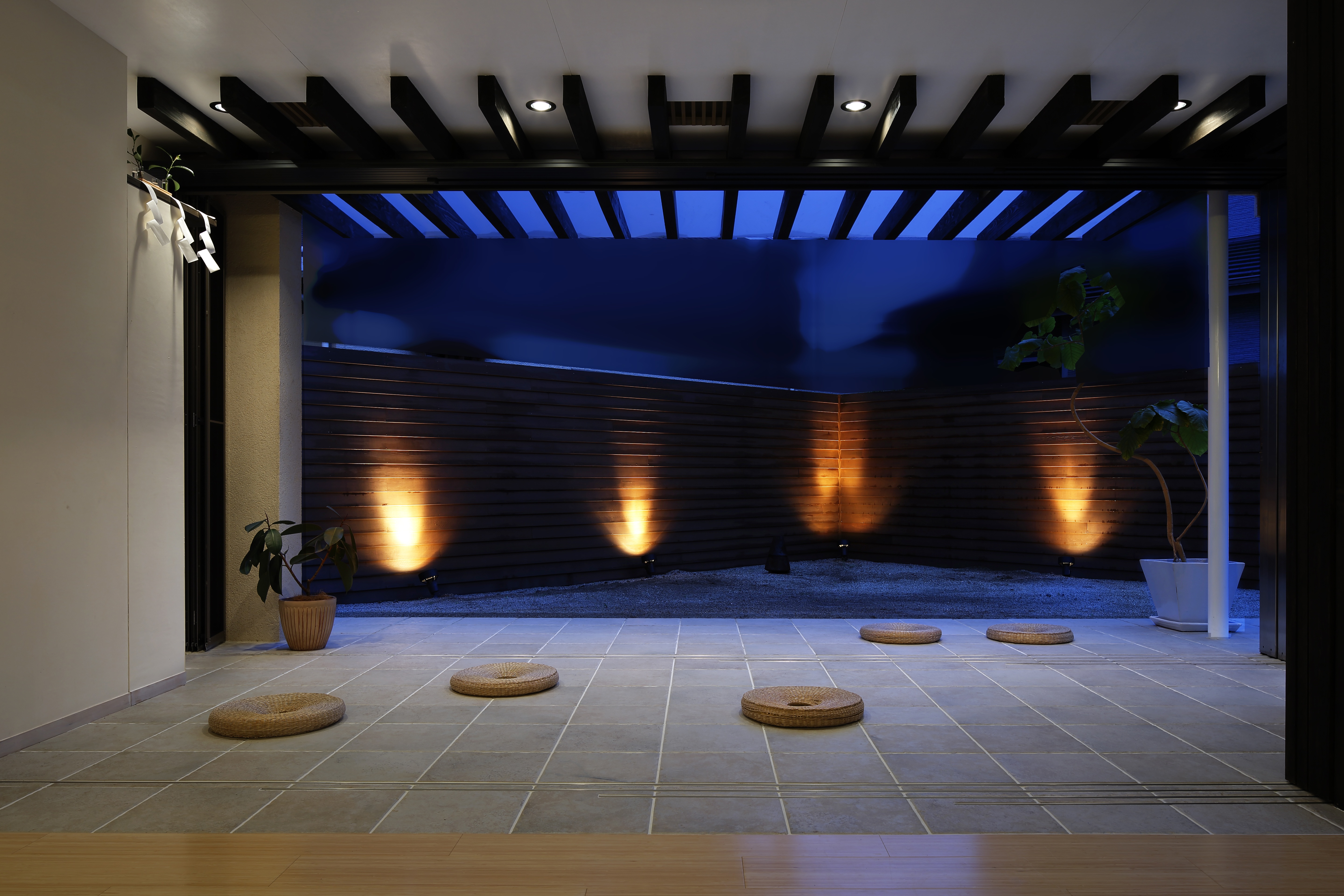
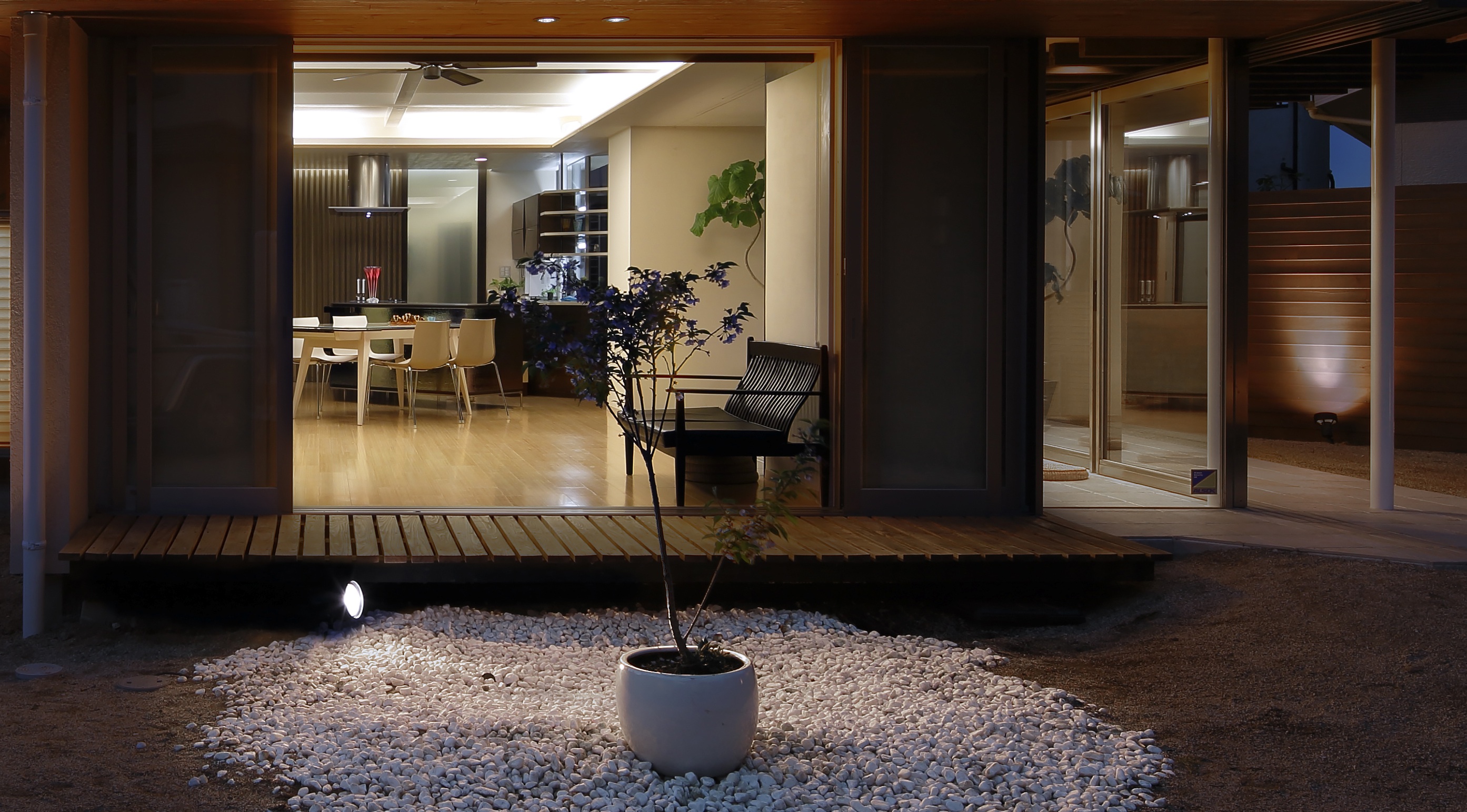
写真上|やみくもに全開建具にせず、広がりと落着きを共存させる。白い玉砂利は水盤となっていて、陽光が水面にあたることで 【たまゆら】が室内の天井に写し出される仕掛け。 On the photo | Spread and calm coexist without using fully open fittings.The white gravel is a basin, and the sunlight hits the water surface [Tamayura] is a device that appears on the ceiling in the room.
写真下|サマーハウスのポイントはオープンエアな浴室にある。 The bottom of the photo | The point of the summer house is in the open-air bathroom.
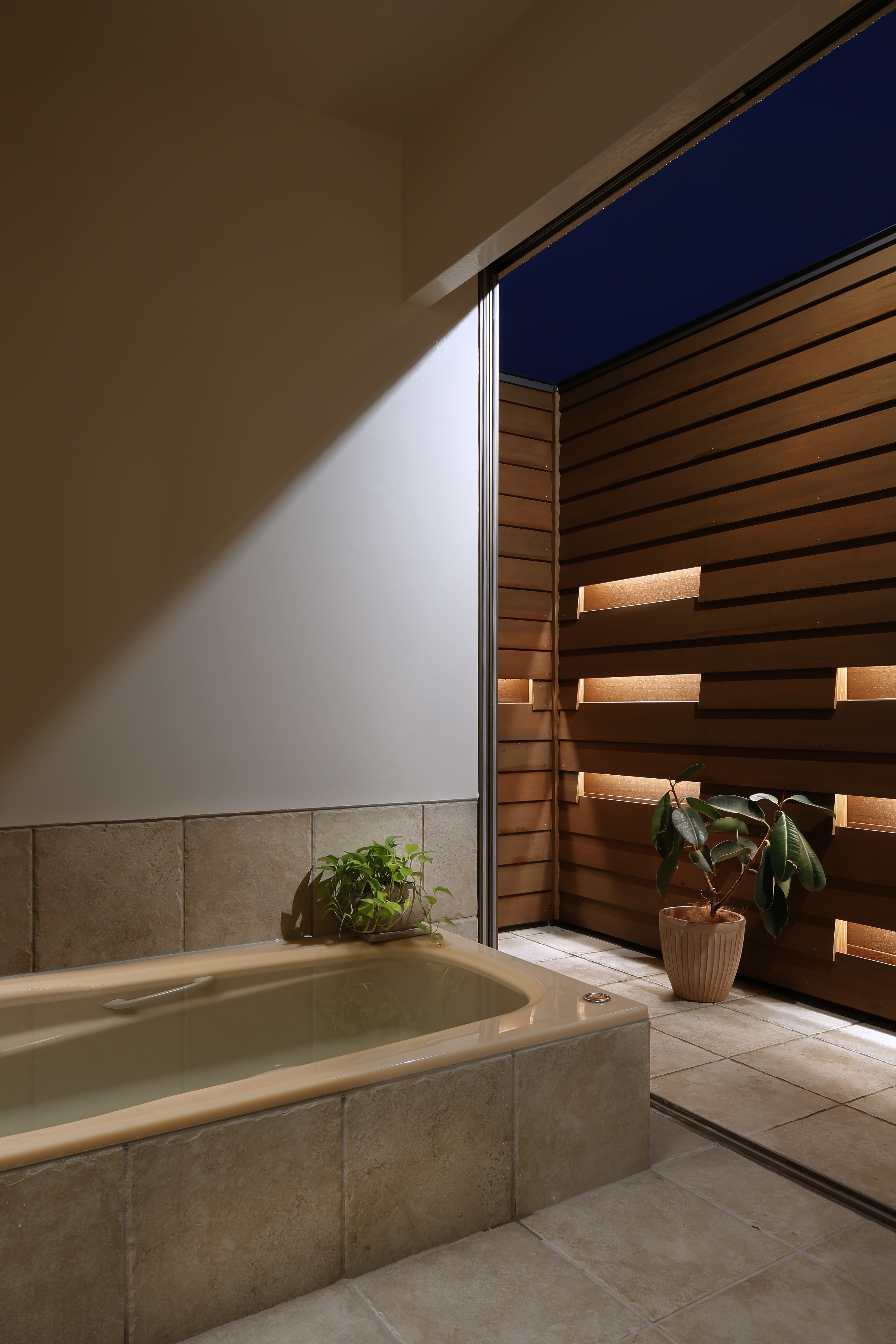
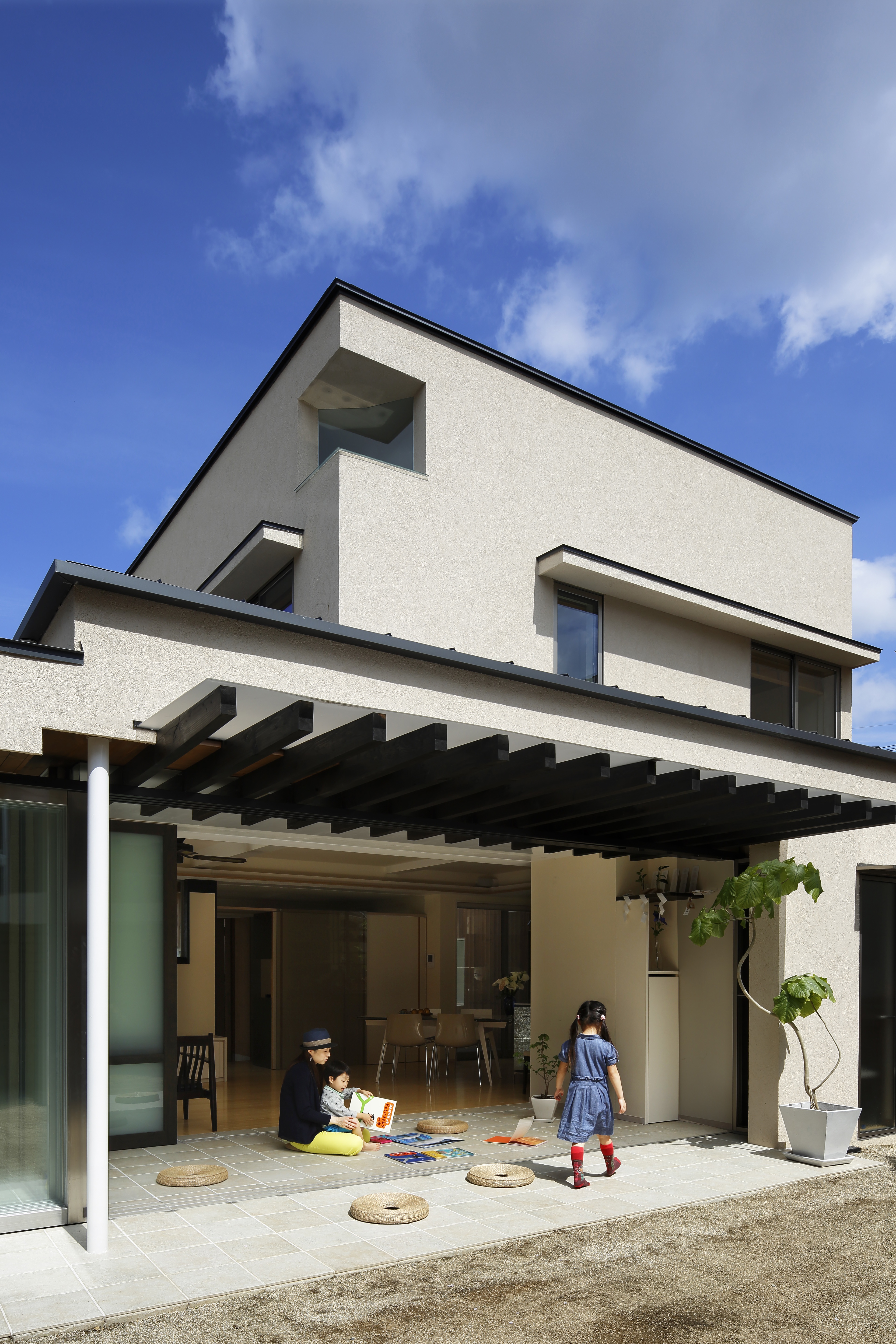
背景ボトム
背景トップ
Wet and Dry Garden
忙しいドクター夫婦のゲストハウス。過密都市で創りだすリゾート感。 Busy doctor couple's guest house. A resort feeling created in an overcrowded city.
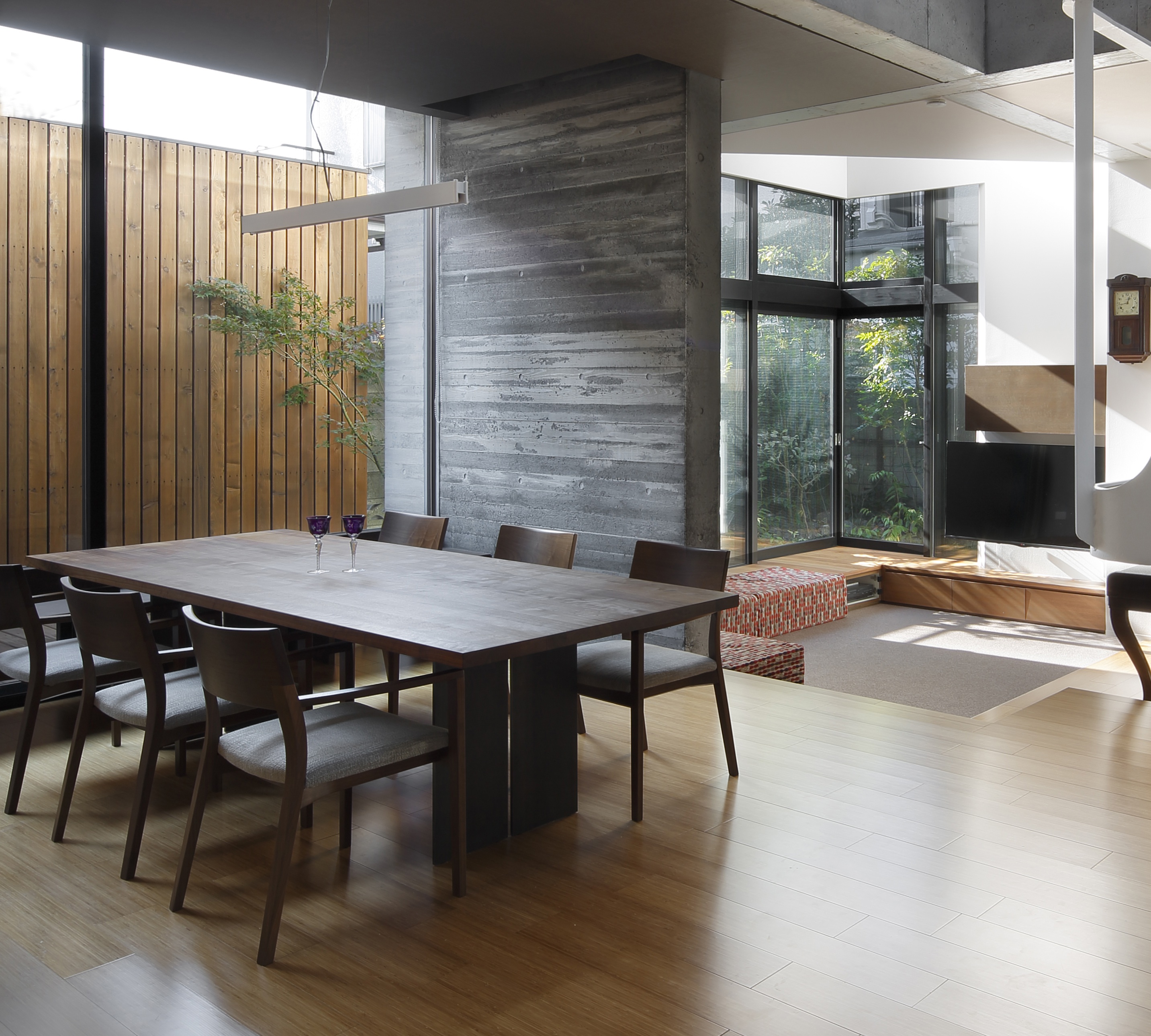 乾いた庭と潤いのある庭が交互に展開する。玄関、リビング、キッチン、浴室、等、部屋に応じてDryとWetな屋外空間を接続する。奥行きがない庭だが、
狭さを感じさせないガーデンリゾートが完成している。
乾いた庭と潤いのある庭が交互に展開する。玄関、リビング、キッチン、浴室、等、部屋に応じてDryとWetな屋外空間を接続する。奥行きがない庭だが、
狭さを感じさせないガーデンリゾートが完成している。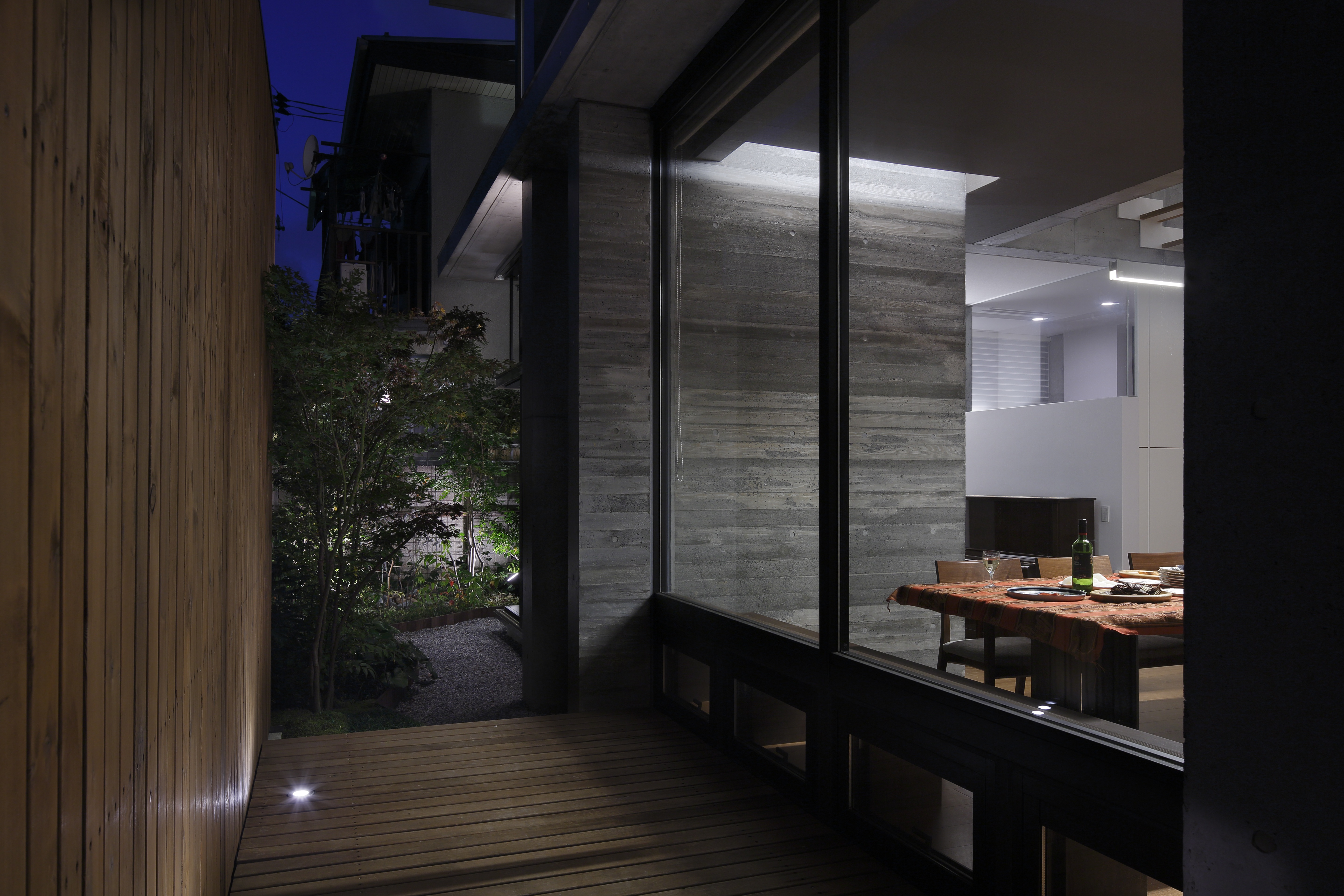
A dry garden and a moist garden develop alternately. Connect dry and wet outdoor spaces according to the room, such as entrance, living room, kitchen, bathroom, etc. The garden resort has no depth, but a garden resort that does not make you feel narrow.
背景ボトム
背景トップ
Open air terrace|Yokohama
キッズスクールが併設された集いの舎。家族や友人とのホームパーティにもぴったりな空間。 A gathering building with a kids school. This is a best place for a house party with families and friends.
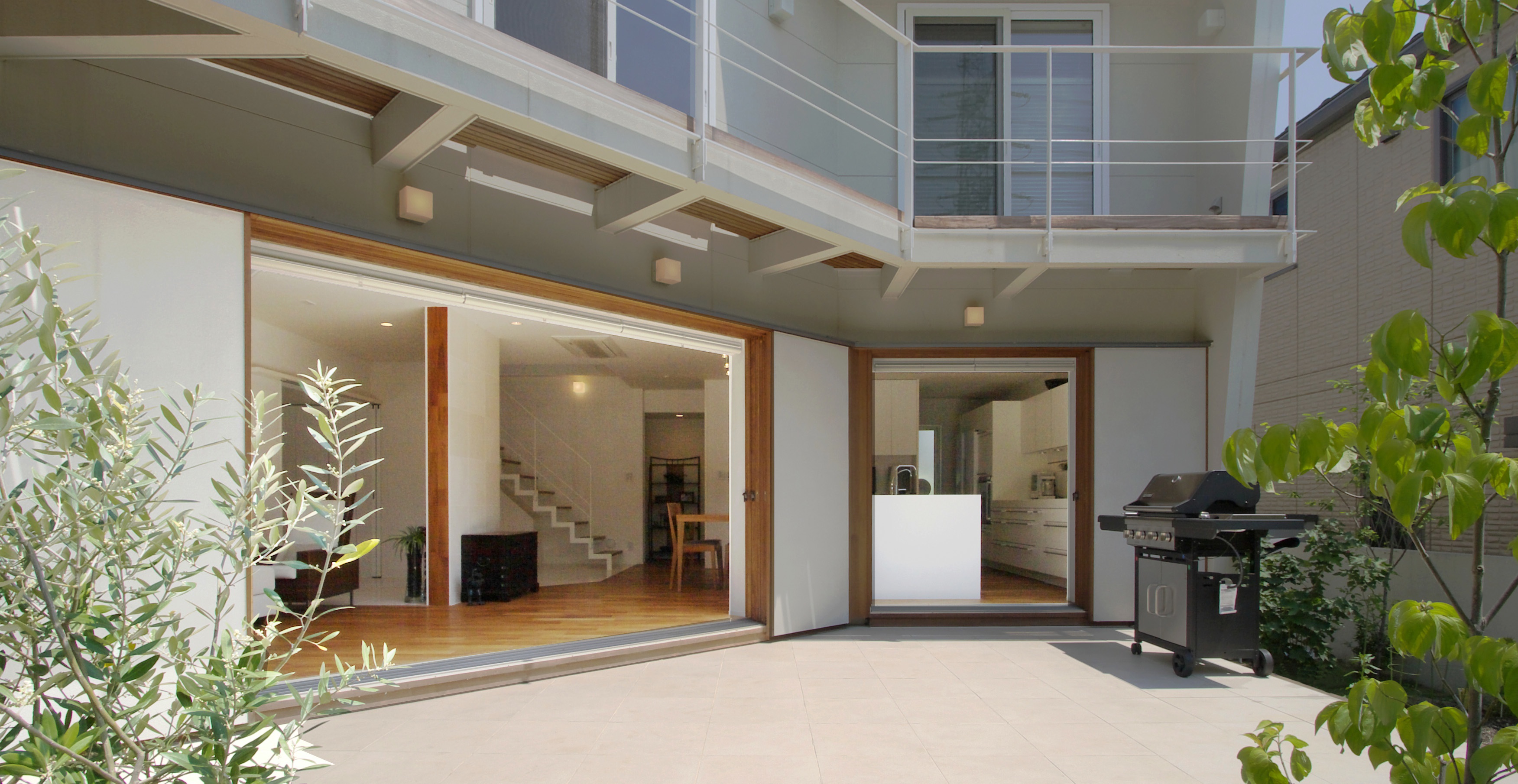
写真上|右側の開口部・キッチンの窓をテラスに全開させるというアイデア。配膳・下げ膳のサービス動線を良好に計画するとアウトドアでの食事会は気楽に開催できる。 On the photo | The idea of fully opening the right opening and kitchen window on the terrace. If you plan the service flow of the serving and lowering meals well, you can easily hold an outdoor dining party.
写真下|白壁に映えるブラックのモダン薪ストーブ。 Bottom photo | Modern black wood stove shining on a white wall.
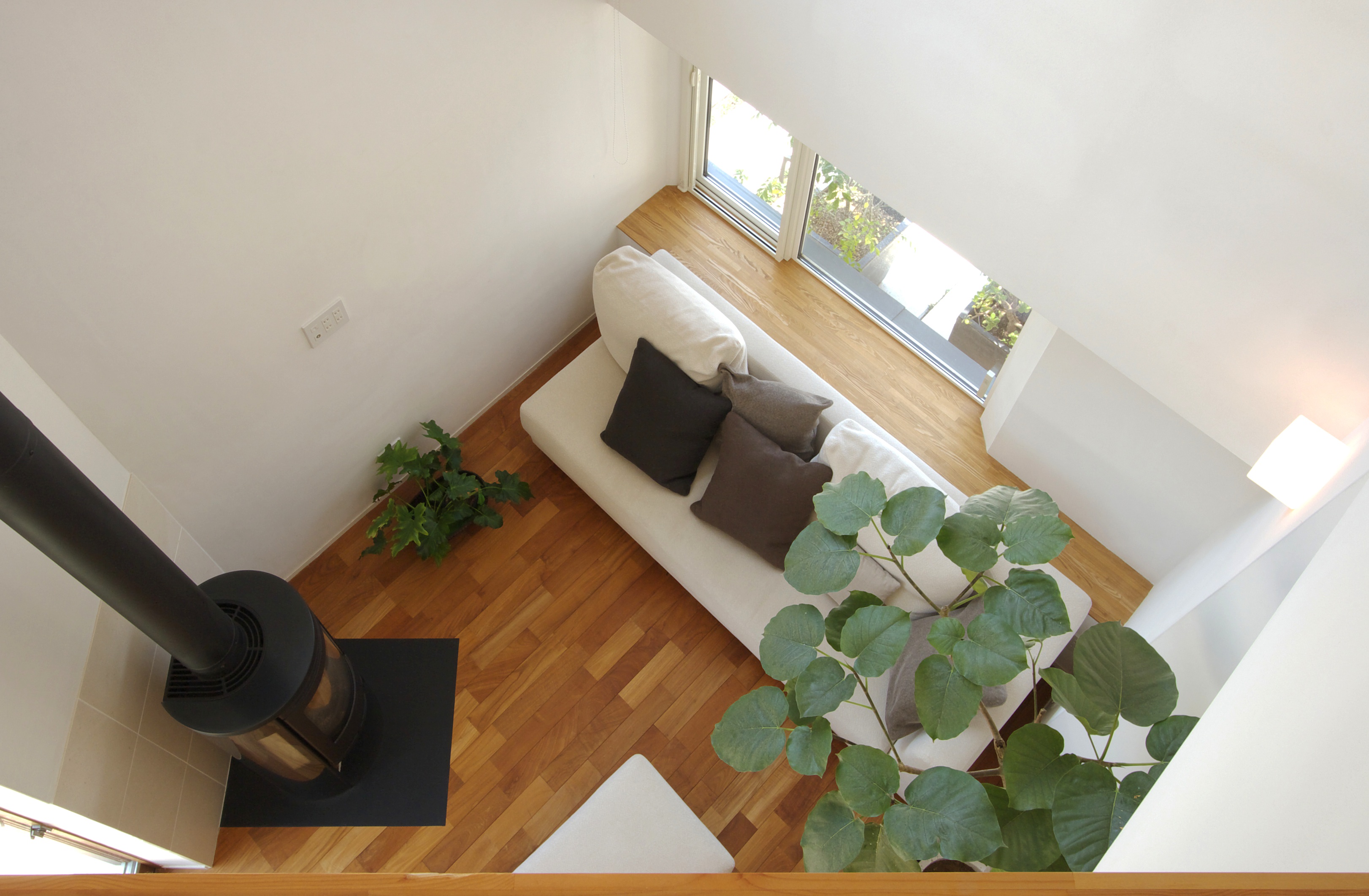
写真下|屋根付きのバルコニーをすきなものでギャラリーのようにディスプレイ。お風呂に接続したここちよい反屋外。 Bottom photo | The roofed balcony is like a gallery and is displayed like a gallery. Comfortable anti-outdoor connected to the bath.
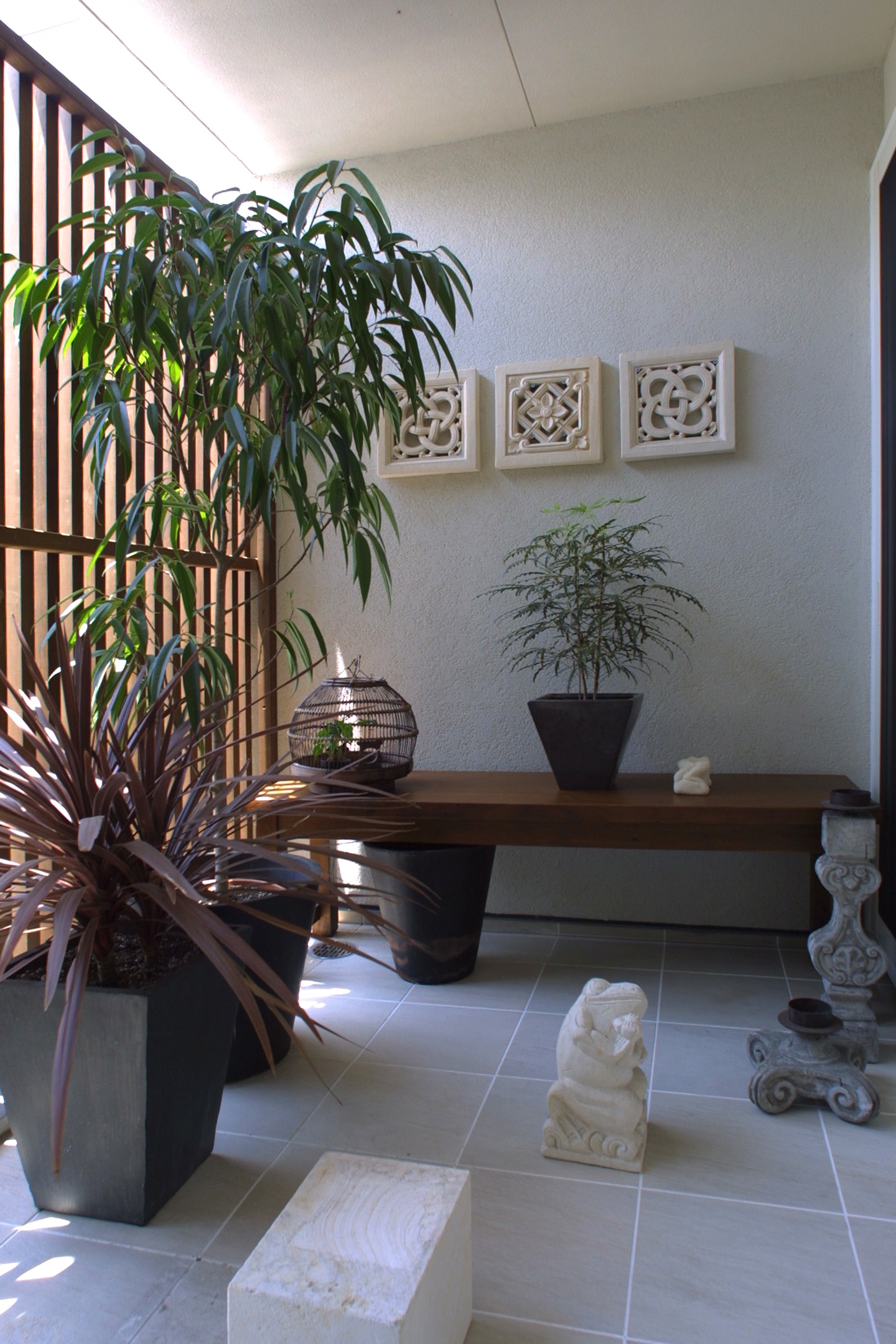
背景ボトム
背景トップ
Small second house
靴職人のセカンドハウス Second house of shoemaker.
.
.
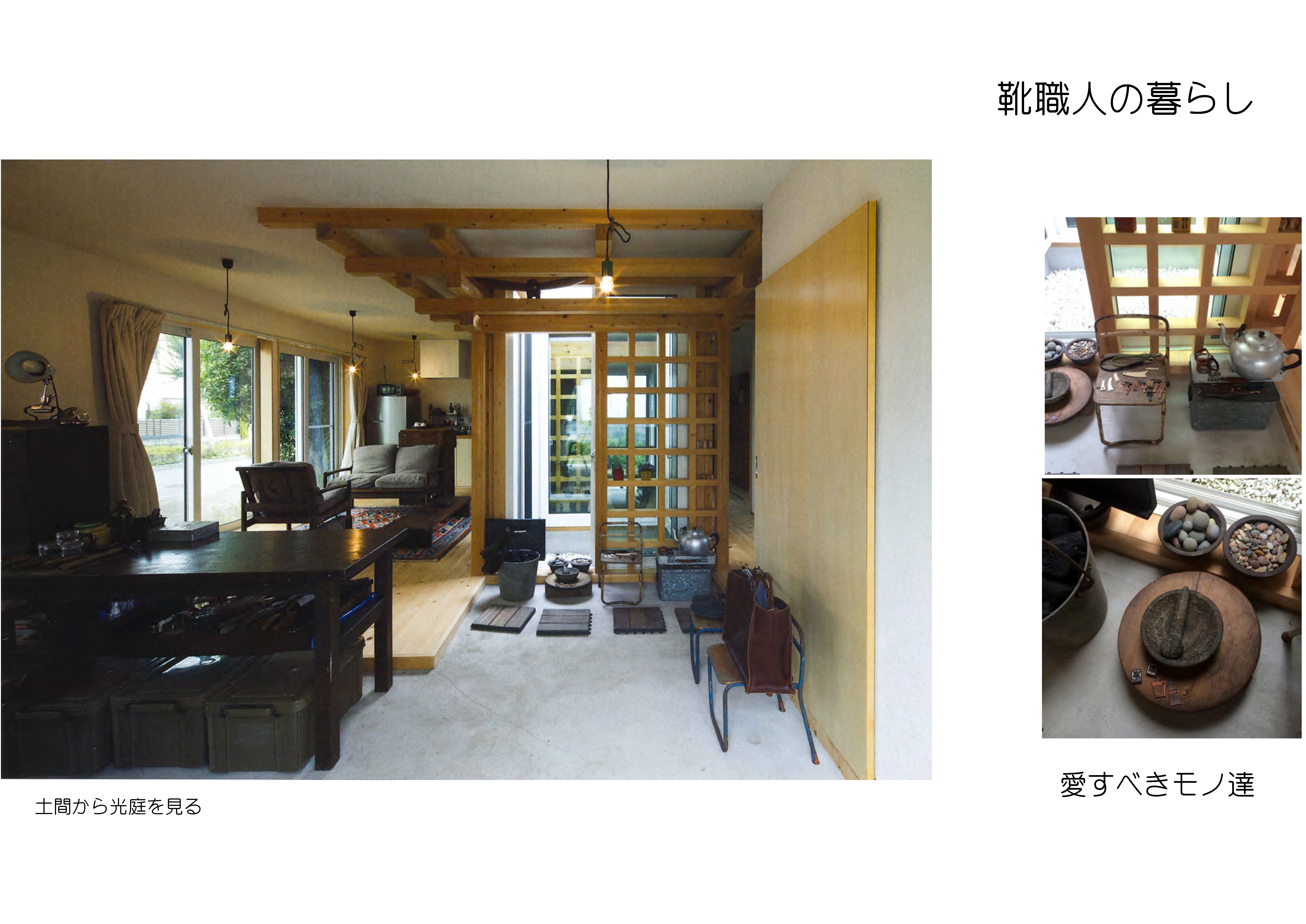
仕事と趣味で充たされたミニマルな生活空間 Minimal living space filled with work and hobbies
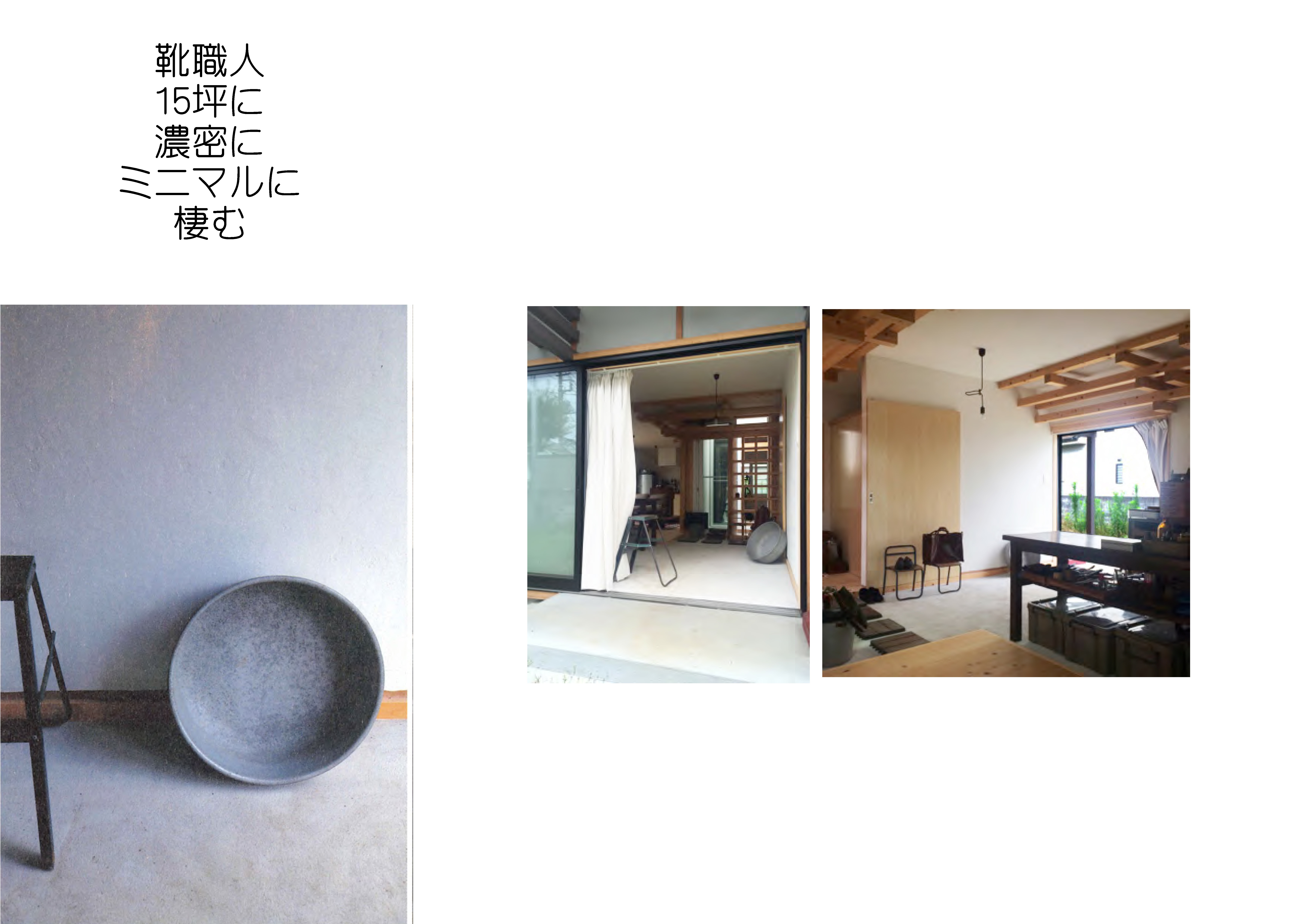
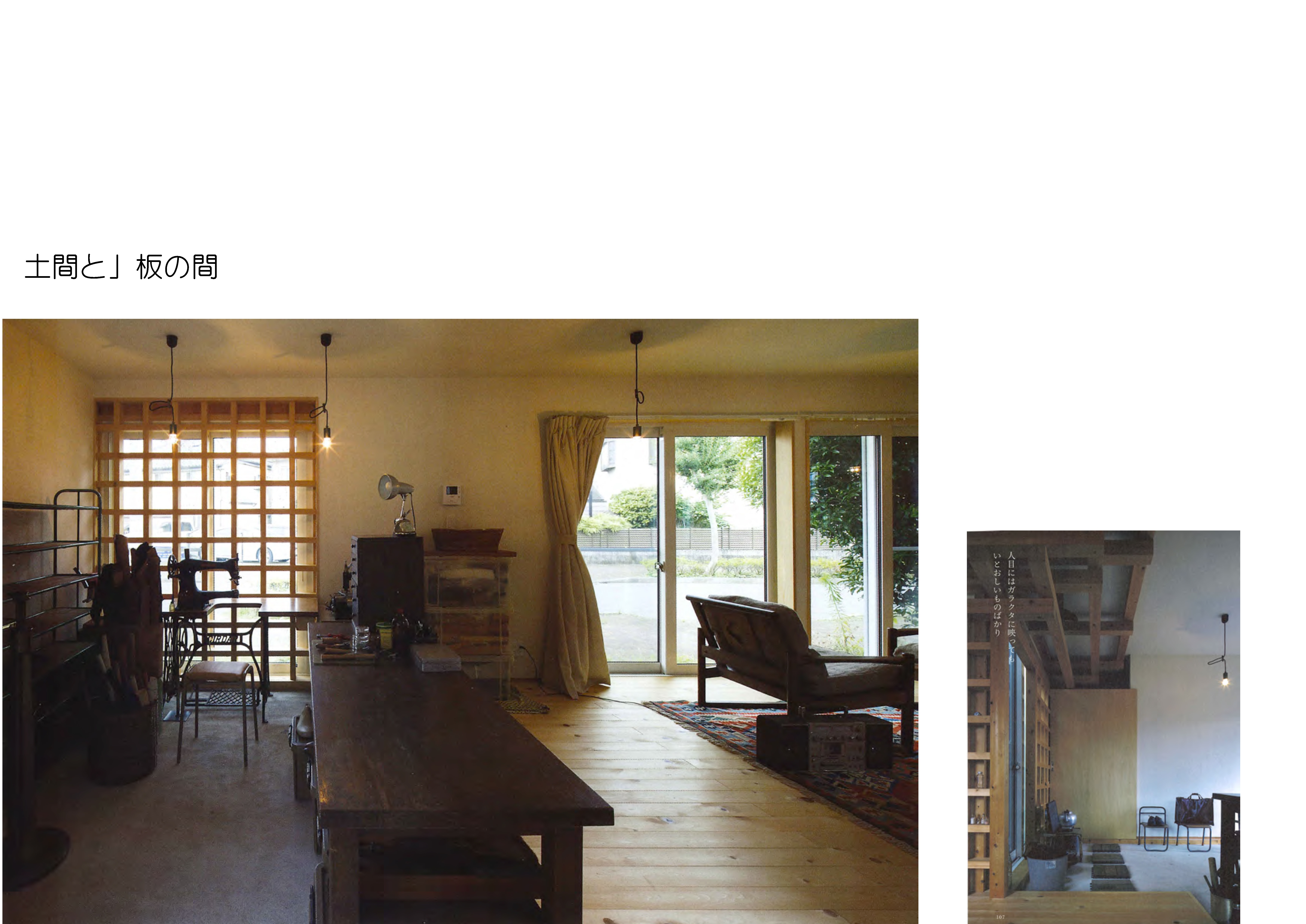
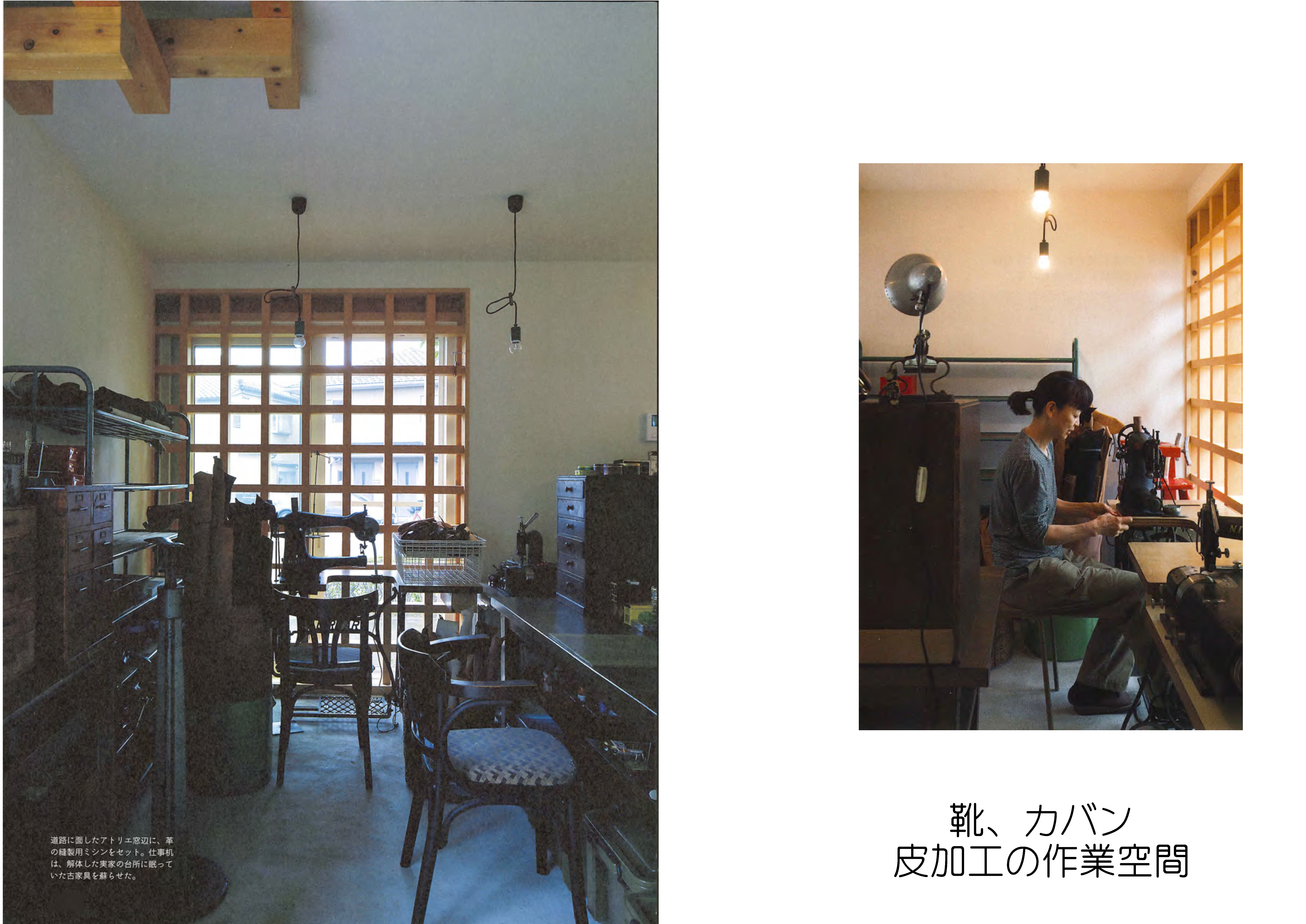
背景ボトム
背景トップ
Fireplace relaxation|Chiba
海外駐在が多いクライアントのための家。日本で過ごす時間をより豊かにするためのプランニング。 明るい場所、ほのぐらい場所。一日の光の変化を感じさせる空間づくり。 暖炉のあるゆったりとしたリビングが癒しの時間を提供します。
This house is for the clients who often work overseas.
We planned it to create an affluent time during they live in Japan. Bright places, dim light room. this house makes us feel the change of light in a day. The comfyliving room with a fireplace offers a relax time.
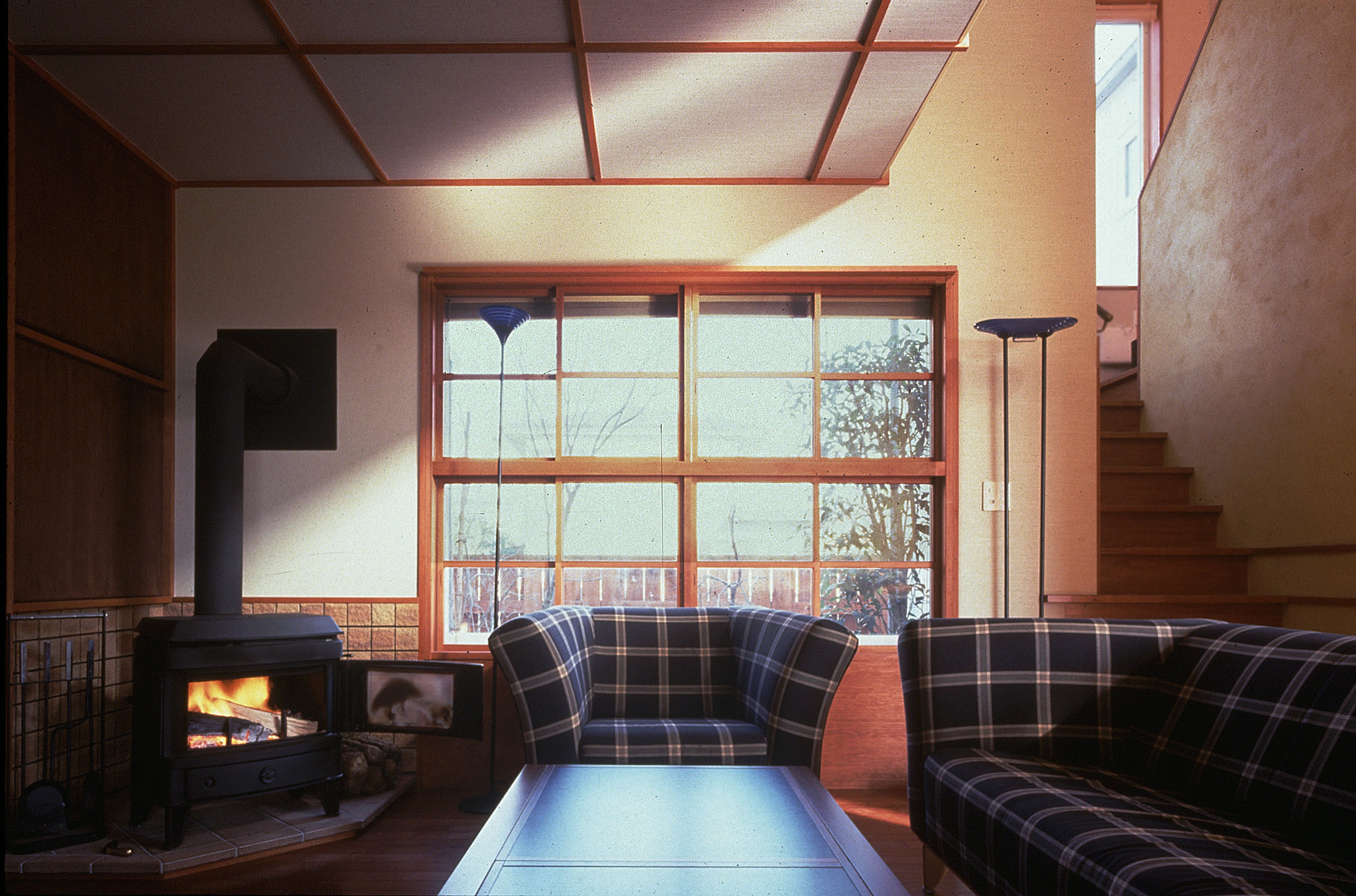 写真上|火を起こす、その行為が優しい時間を生む。薪ストーブの傍ら、ゆっくりとした時を感じる。
淡いイエローの壁はイタリアンスタッコ|コテムラ仕上。
On the photo | set fire, the act creates a gentle time. I feel a slow time beside the wood stove. The pale yellow wall is Italian stucco | Finished with random texture.
写真上|火を起こす、その行為が優しい時間を生む。薪ストーブの傍ら、ゆっくりとした時を感じる。
淡いイエローの壁はイタリアンスタッコ|コテムラ仕上。
On the photo | set fire, the act creates a gentle time. I feel a slow time beside the wood stove. The pale yellow wall is Italian stucco | Finished with random texture.写真下|ほの暗い薪ストーブの間とは対照的に、明るく活動的なサンルーム。屋外空間との視覚的なつながりがリゾート感を生む。 Bottom photo | Bright and active solarium, as opposed to a dark wood stove. The visual connection with the outdoor space creates a resort feeling.
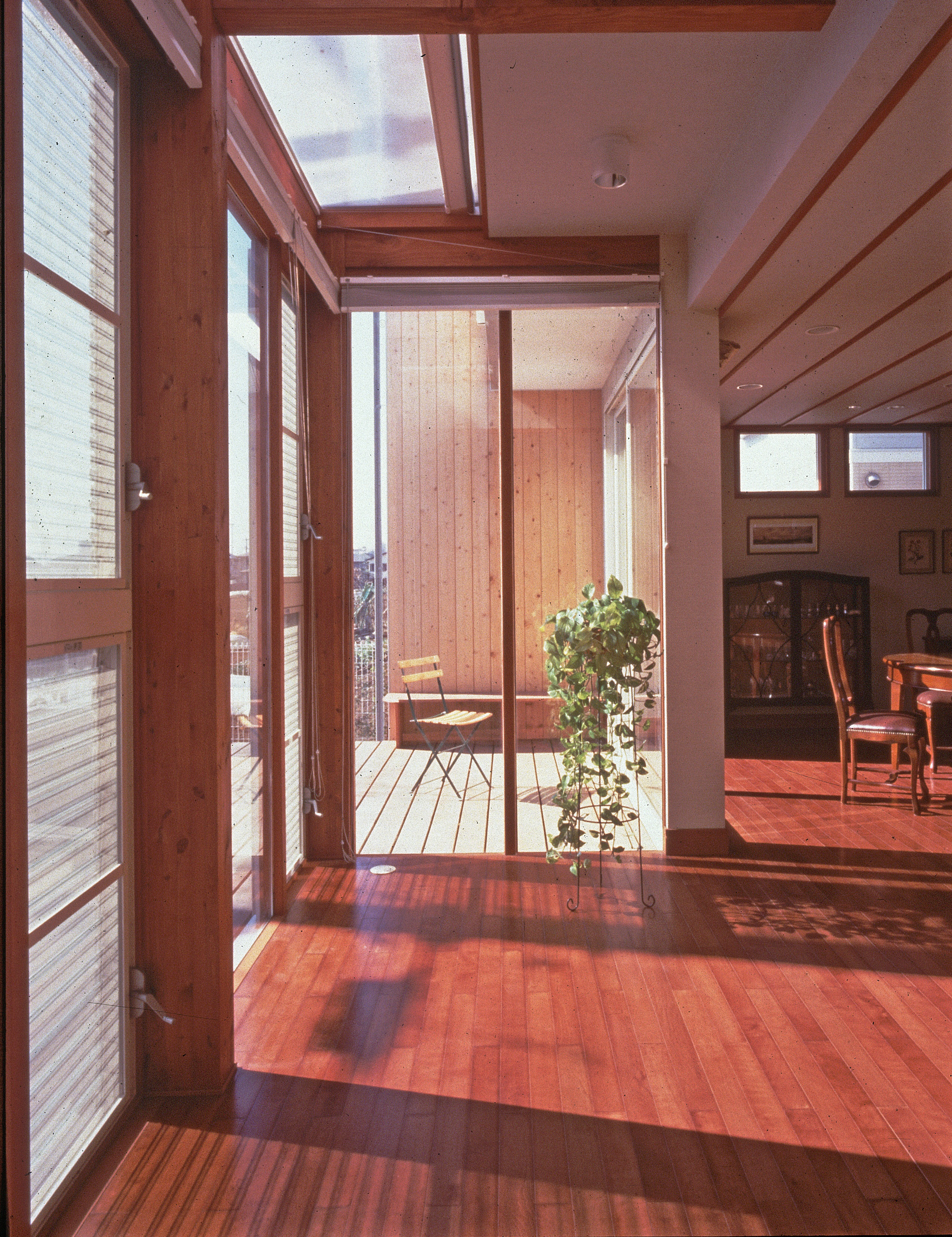
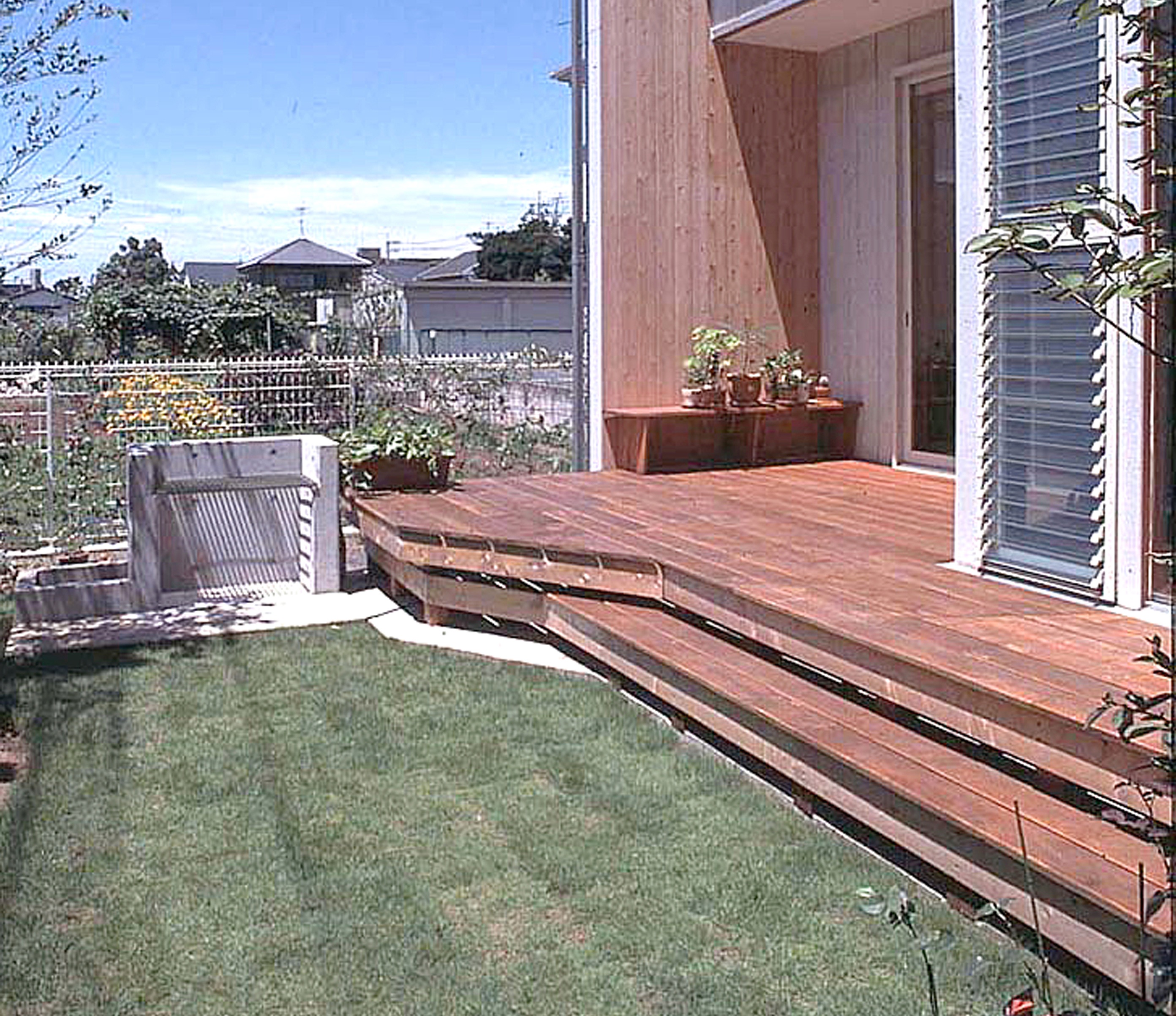
週末は、 屋外でバーベキュー。 コンクリート打放しのかまどとデッキは、室内のダイニング、キッチンへと良好なつながり。
On weekends, Barbecue outdoors. The concrete-exposed furnace and deck provide a good connection to indoor dining and kitchen areas.
背景ボトム
背景トップ
Art・Outdoor reading & Dining|GuestHouse|Yokohama
緊張の続く日常と診療業務を離れて、静かにアートを干渉し、読書をする。時々訪れるゲストをもてなす。美術館にもにた空間構成のゲストハウス。 Apart from the nervous daily routine and medical practice, quietly interfere with art and read. Entertain guests from time to time. A guest house with a spatial composition in a museum.
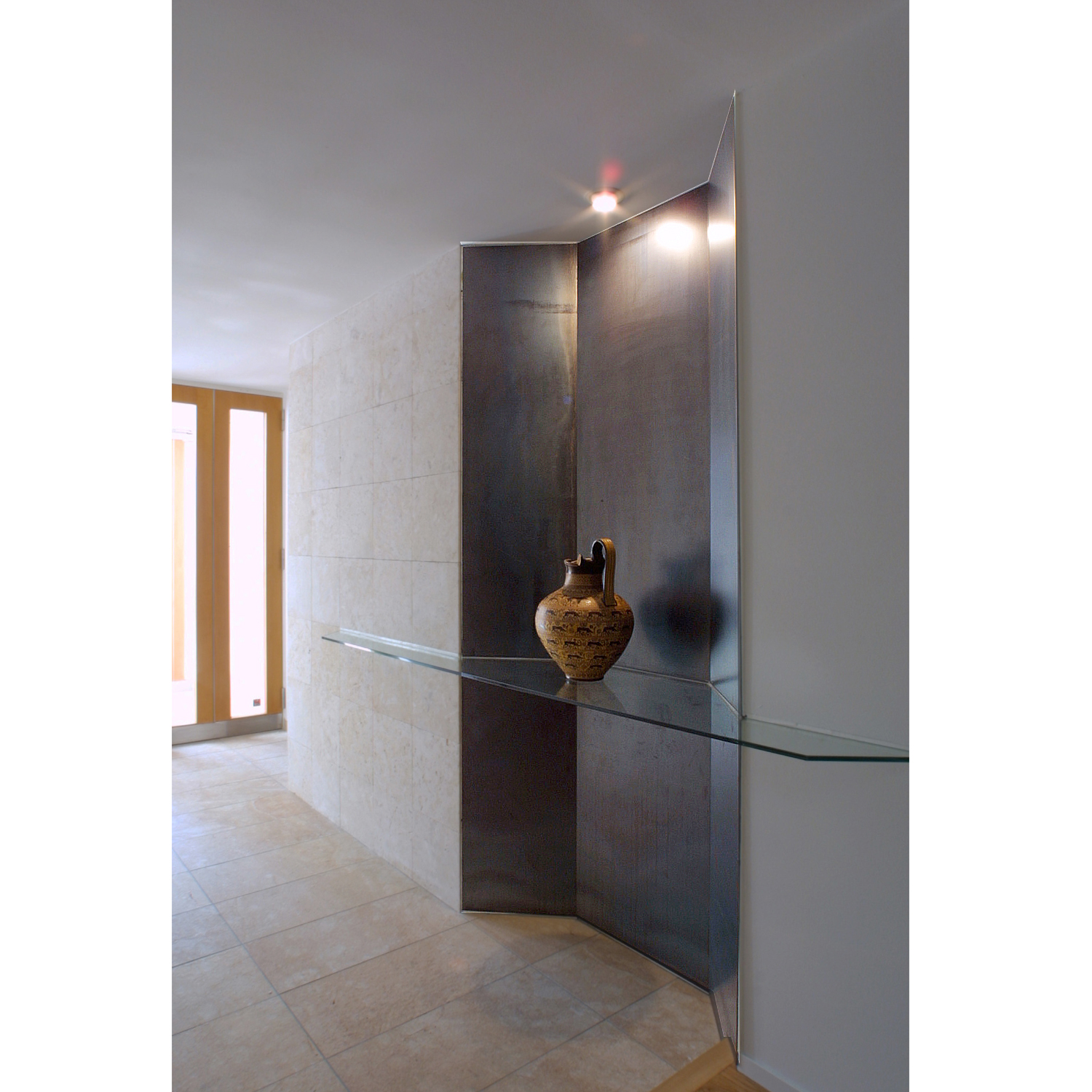 黒光りの屏風+床の間が、エントランスに存在する。明らかに、非日常的なムードを醸す出している。素材は厚い哲の板・厚いガラス・珊瑚の平板。
There is an entrance between the black screen and the floor. Obviously, it has an unusual mood. The materials are thick slabs, thick glass and coral slabs.
黒光りの屏風+床の間が、エントランスに存在する。明らかに、非日常的なムードを醸す出している。素材は厚い哲の板・厚いガラス・珊瑚の平板。
There is an entrance between the black screen and the floor. Obviously, it has an unusual mood. The materials are thick slabs, thick glass and coral slabs.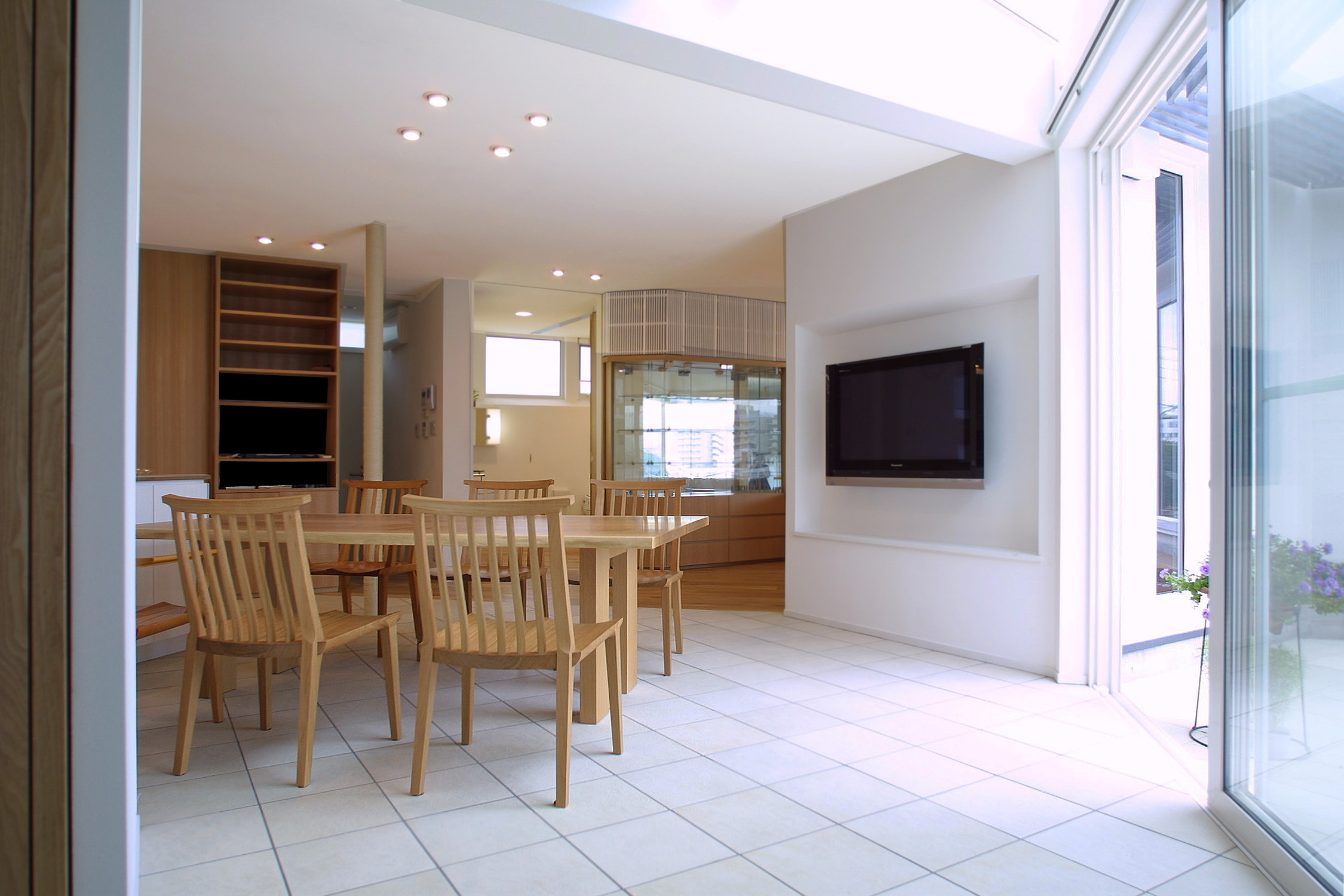 ゲストハウスで重要なのは、ダイニング。オープンエアでガーデンに続いている。
The important thing at the guesthouse is dining. Open air leading to the garden.
ゲストハウスで重要なのは、ダイニング。オープンエアでガーデンに続いている。
The important thing at the guesthouse is dining. Open air leading to the garden.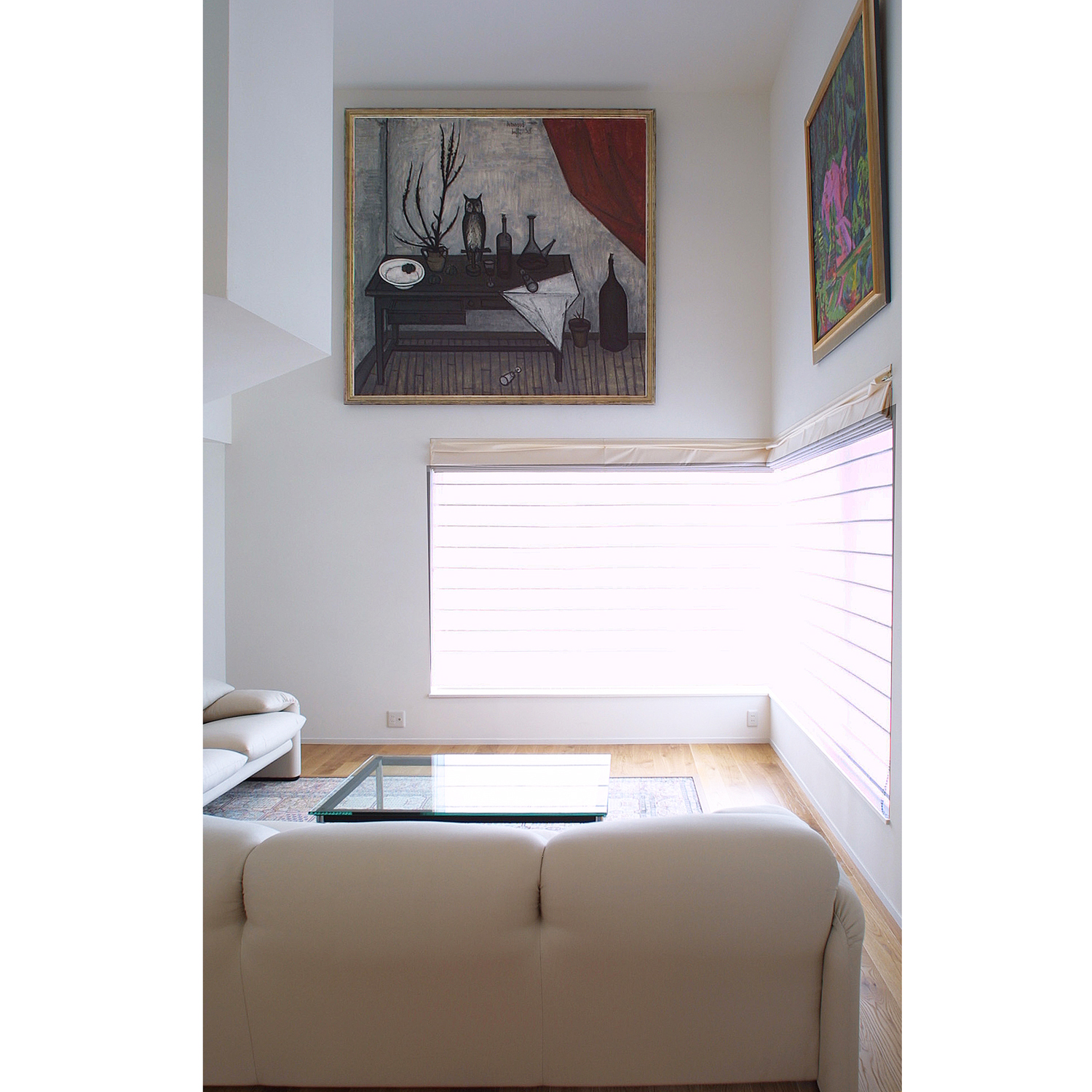 こころ静かに絵画と向き合い、ガーデンから四季の変化を感じる場所。
A place where you can calmly face paintings and feel the change of the four seasons from the garden.
こころ静かに絵画と向き合い、ガーデンから四季の変化を感じる場所。
A place where you can calmly face paintings and feel the change of the four seasons from the garden.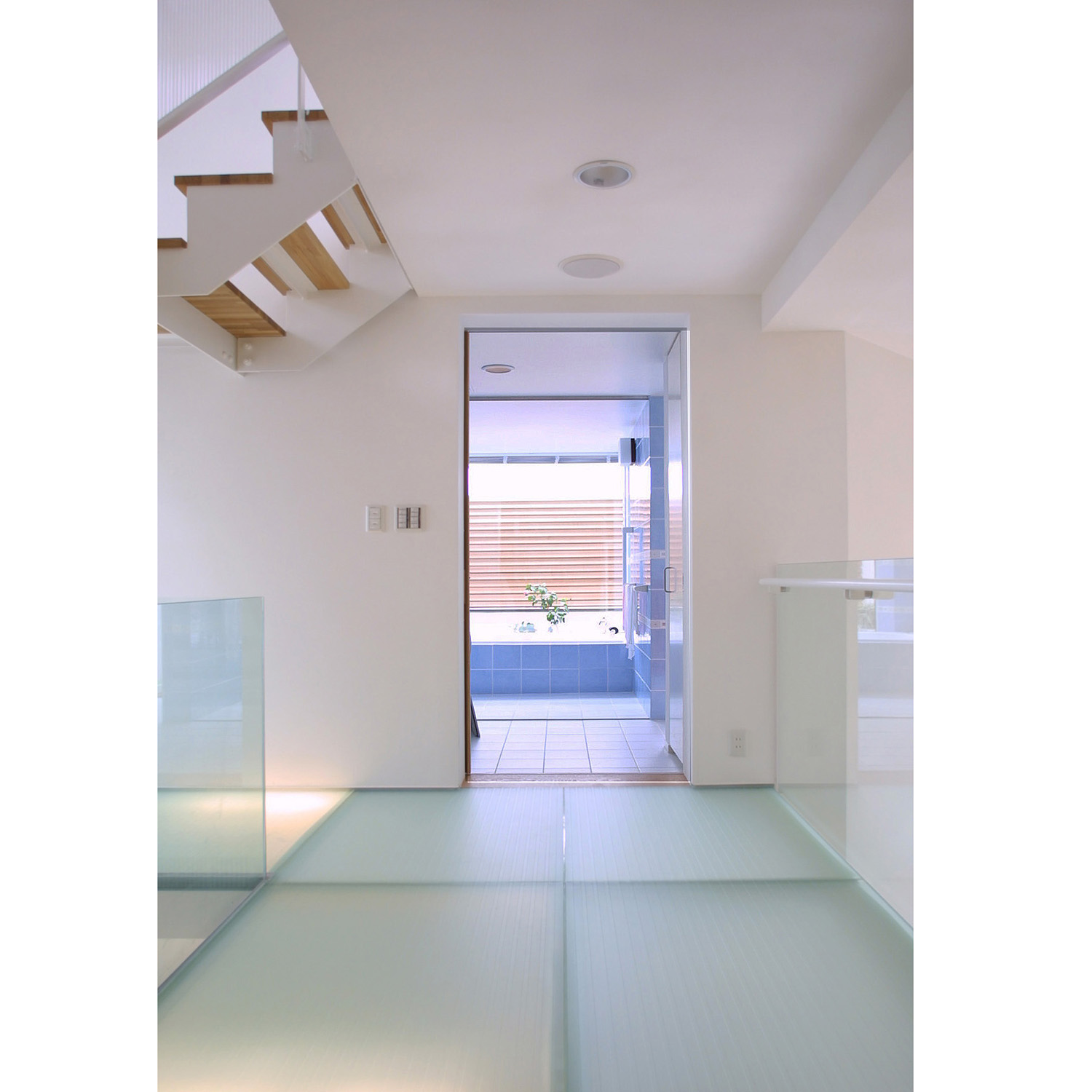 透過性のある強化すりガラスの床は発光体として照明となっている。照明はテラス付きのバスルーム
The transparent frosted frosted glass floor is illuminated as a light emitter. Lighting bathroom with terrace
透過性のある強化すりガラスの床は発光体として照明となっている。照明はテラス付きのバスルーム
The transparent frosted frosted glass floor is illuminated as a light emitter. Lighting bathroom with terrace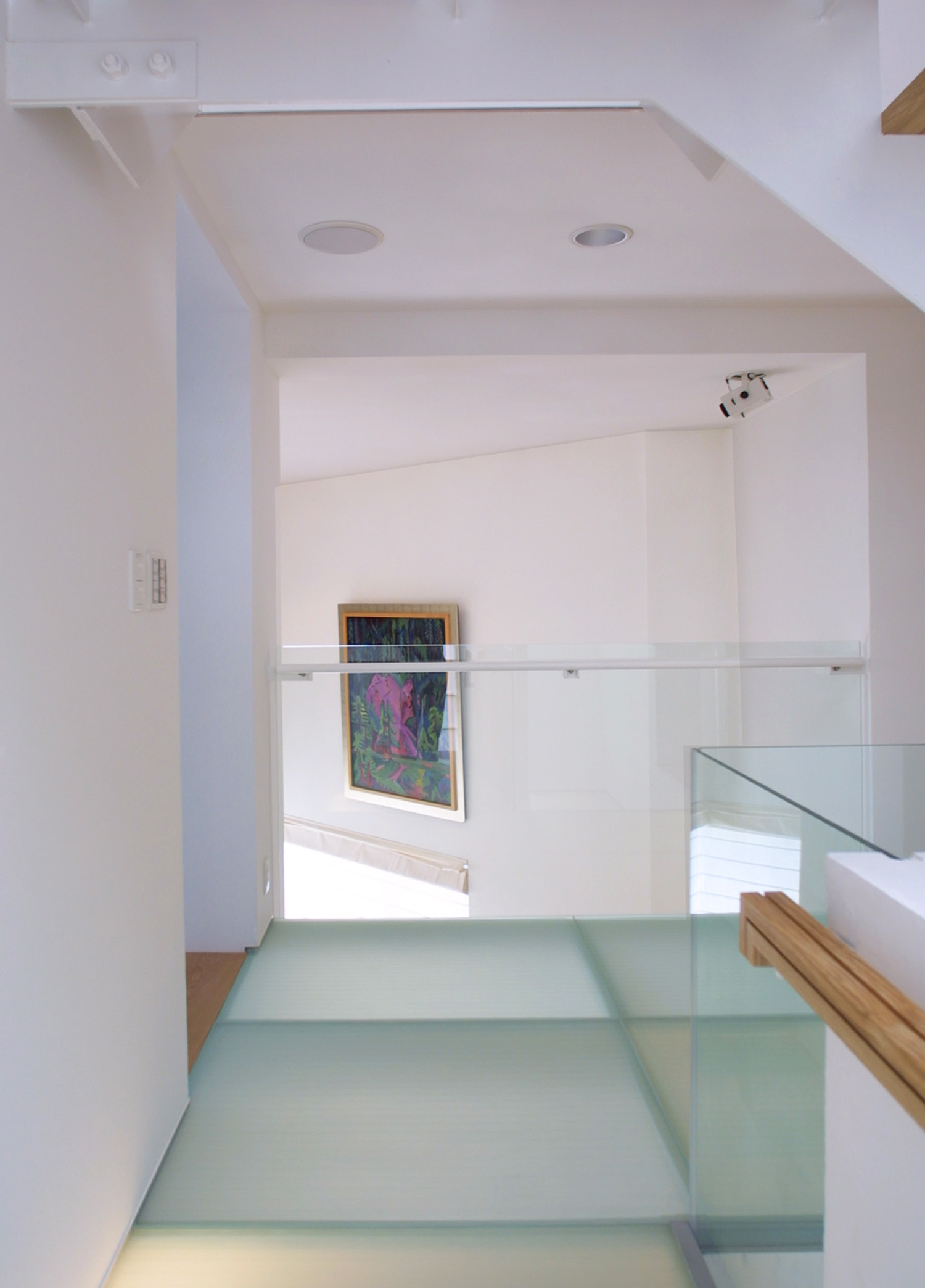
美術館のように屋上への順路を巡る。時折、絵画が垣間見える。 Follow the route to the roof like an art museum. Occasionally, you can see a glimpse of the painting.
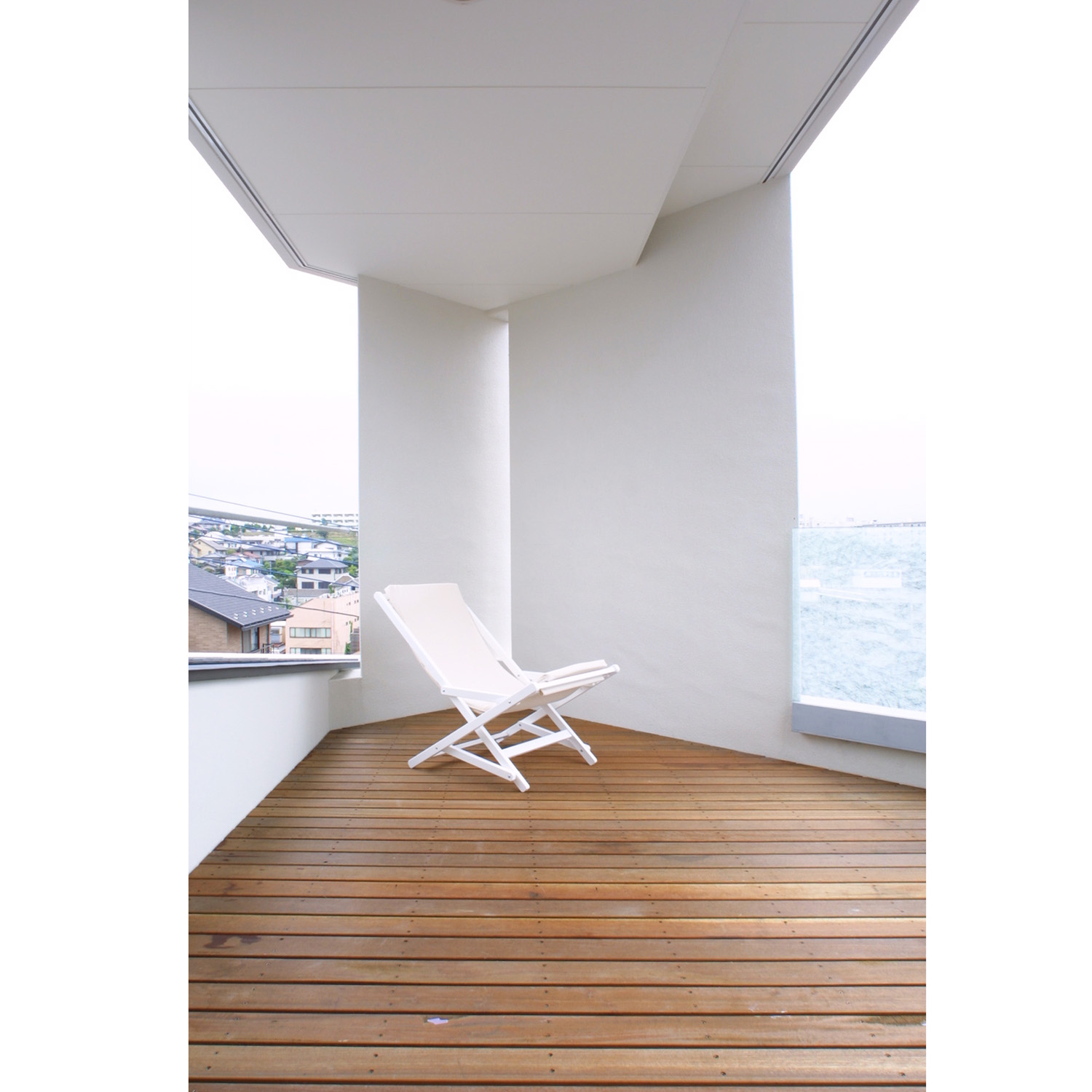
季節の良い時期にアウトドアリーディングを楽しむ屋上テラス。街を見下ろす絶景スポット。 Rooftop terrace where you can enjoy outdoor reading in good season. A scenic spot overlooking the city.
背景ボトム
背景トップ
BlueSky Void House|Weekend House|Sakura
開放感のある郊外土地。周囲に借景すべきものもないが、何しろ抜けるように青いソラ。雲が動き、雨や雪を感じる。中庭型ではなく ソラに抜いた筒状の空間を楽しむ週末住宅。 Suburban land with open feeling. There is nothing to borrow around, but the blue sky is so clear. Clouds move and you can feel rain and snow. Not a courtyard type A weekend house where you can enjoy the cylindrical space pulled out of Sora.
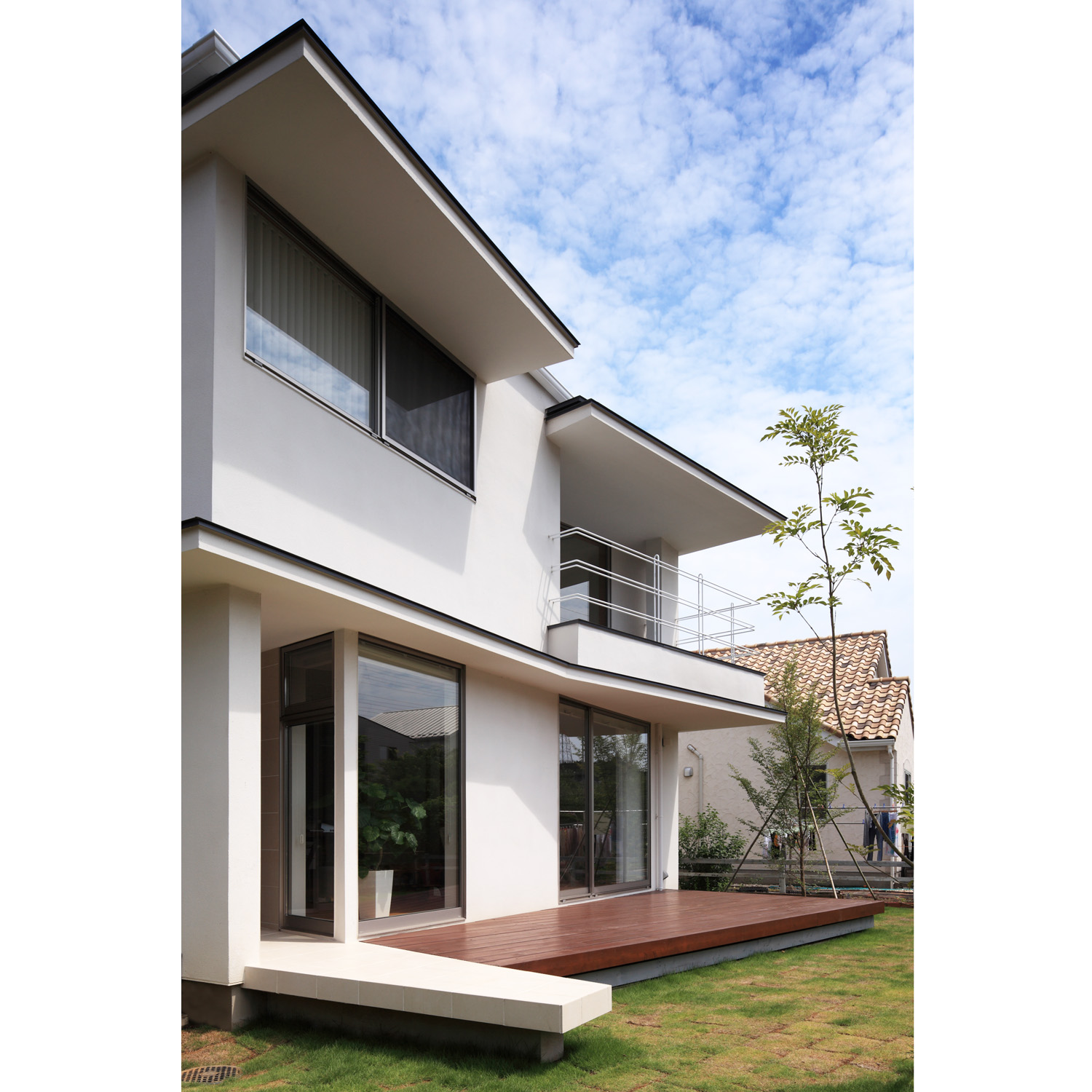 深い庇で夏の陽射しと酷暑に備える。
Prepare for summer sunshine and intense heat with deep eaves.
深い庇で夏の陽射しと酷暑に備える。
Prepare for summer sunshine and intense heat with deep eaves. つくり込みの少ないオープンプラン。部屋の中央に青空が見えるVOIDがある。
An open plan with little construction. There is a VOID where you can see the blue sky in the center of the room.
つくり込みの少ないオープンプラン。部屋の中央に青空が見えるVOIDがある。
An open plan with little construction. There is a VOID where you can see the blue sky in the center of the room.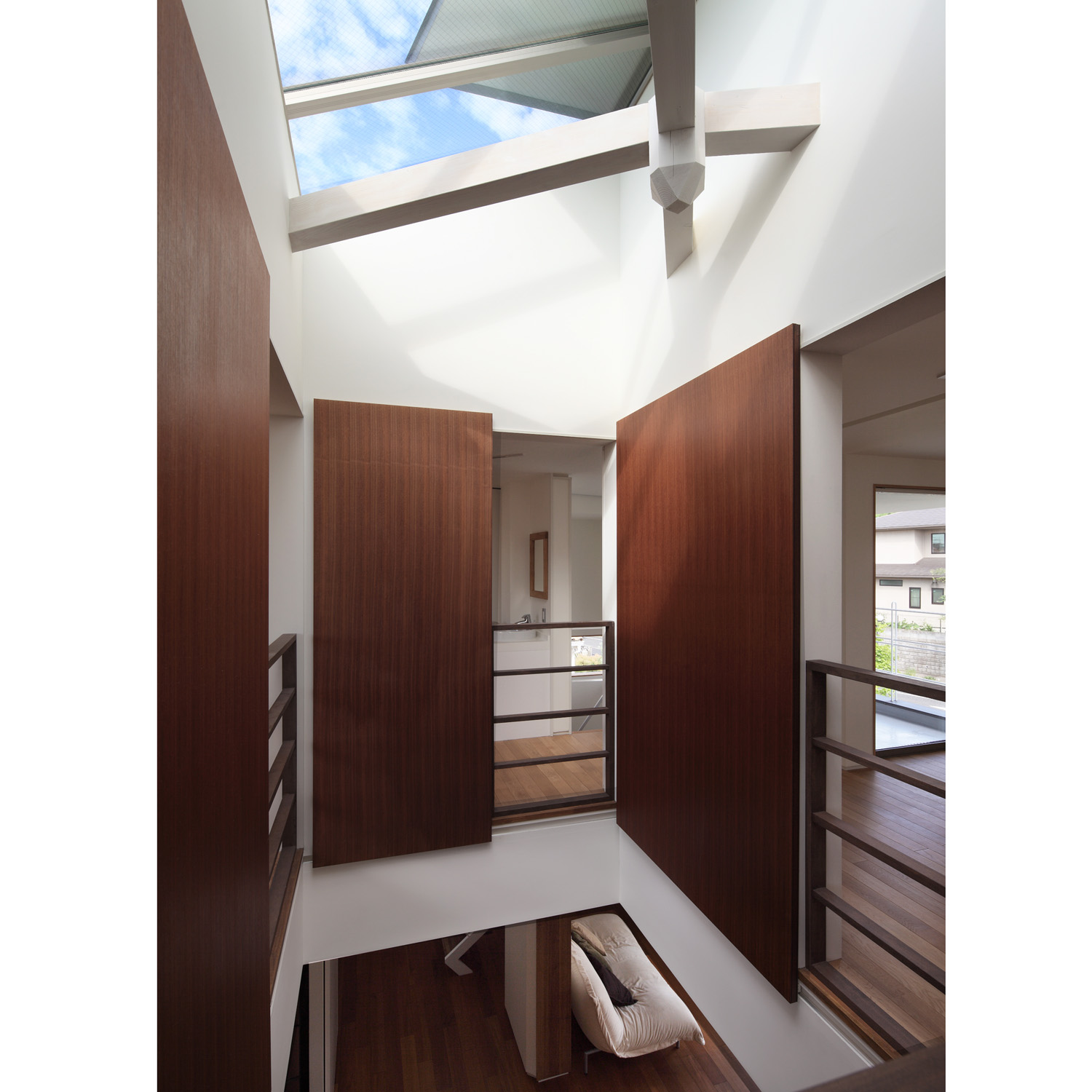 青空を望むVOID・吹抜に面し、ロの字型に平面構成された2階。北・南の差を感じないような明るさと通風性能。
Facing the VOID and blow-out overlooking the blue sky, the second floor is configured in a square shape. Brightness and ventilation performance that do not feel the difference between north and south.
青空を望むVOID・吹抜に面し、ロの字型に平面構成された2階。北・南の差を感じないような明るさと通風性能。
Facing the VOID and blow-out overlooking the blue sky, the second floor is configured in a square shape. Brightness and ventilation performance that do not feel the difference between north and south.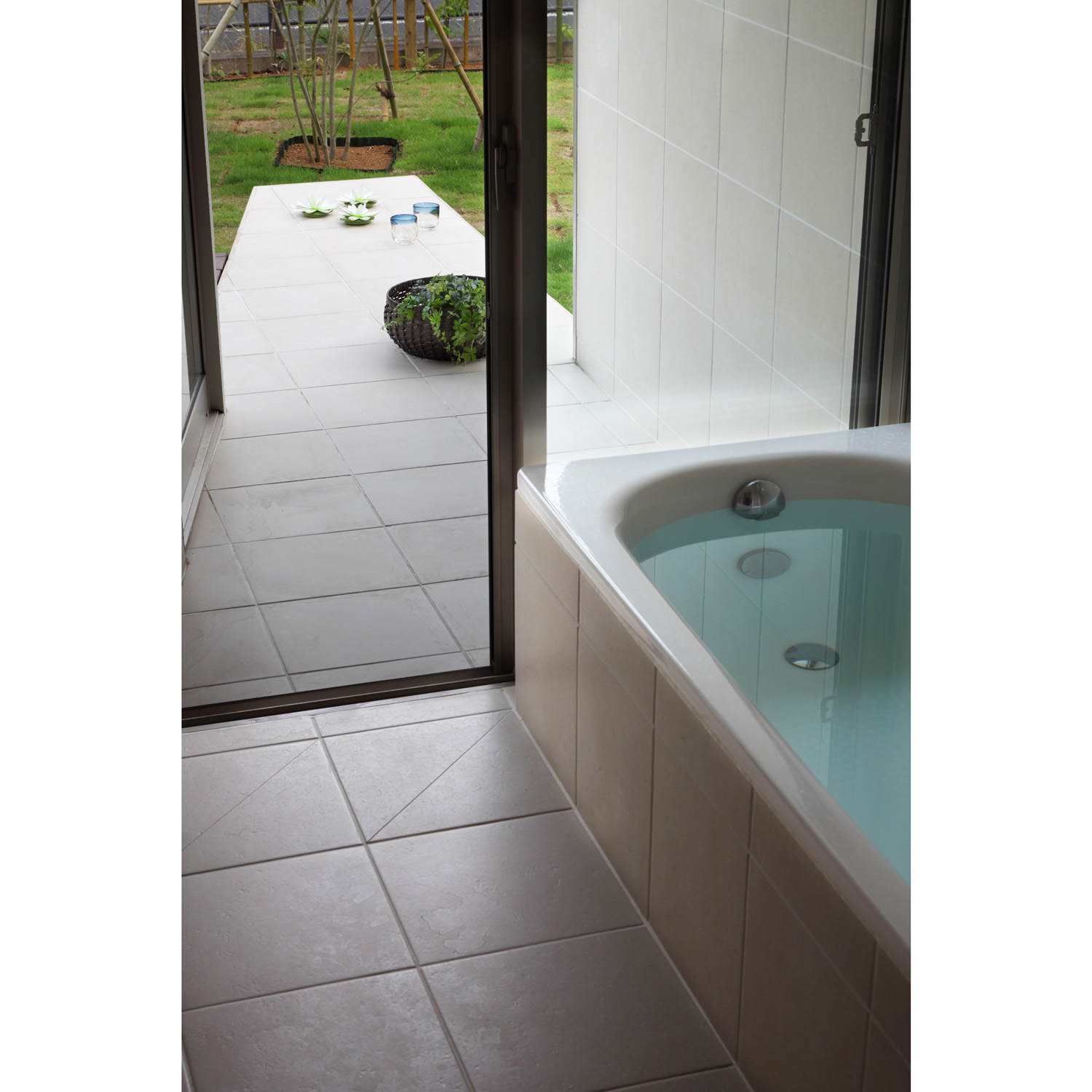 バスルームはテラスに続いて、水遊び、庭遊びが楽しい。
The bathroom follows the terrace, where you can enjoy water and garden play.
バスルームはテラスに続いて、水遊び、庭遊びが楽しい。
The bathroom follows the terrace, where you can enjoy water and garden play.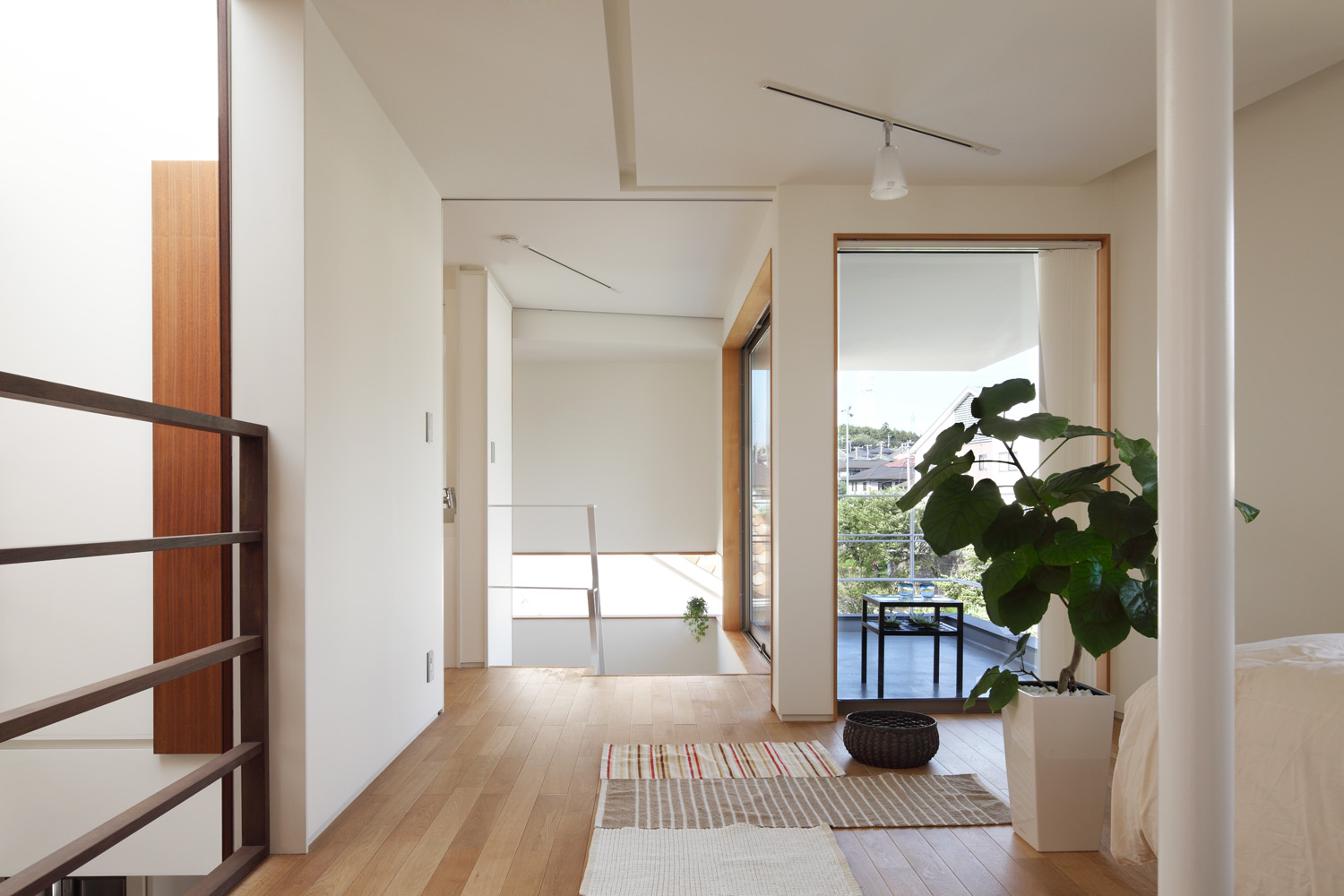 2階はゲスト用のスペース。テラスには深い軒がかけられている。
The second floor is a space for guests. A deep eave is hung on the terrace.
2階はゲスト用のスペース。テラスには深い軒がかけられている。
The second floor is a space for guests. A deep eave is hung on the terrace.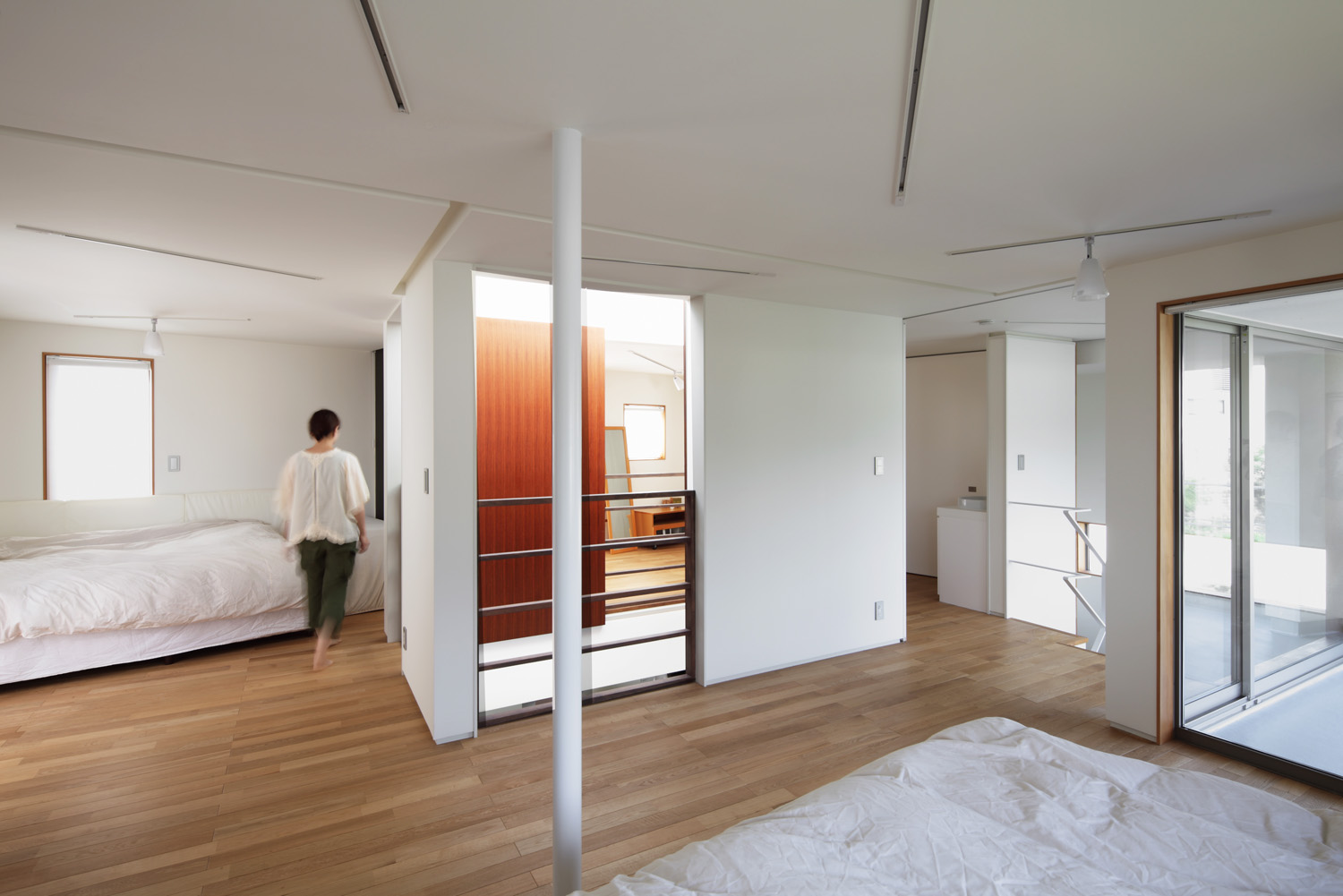 週末住宅に間仕切は不要。吹抜の廻りをぐるぐる廻れる。天井のスリットはカーテンでの仕切りに備えている。
No partition is required for weekend houses. I can go round and round around the stairwell. Ceiling slits are provided for curtains.
週末住宅に間仕切は不要。吹抜の廻りをぐるぐる廻れる。天井のスリットはカーテンでの仕切りに備えている。
No partition is required for weekend houses. I can go round and round around the stairwell. Ceiling slits are provided for curtains.
背景ボトム








